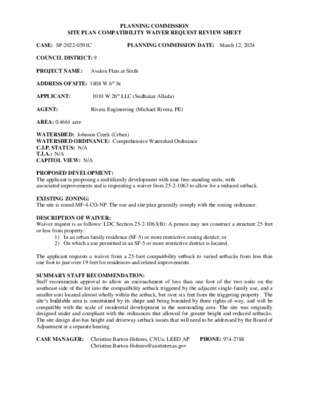11 Revised SP-2022-0591C - Avalon Flats at Sixth.pdf — original pdf
Backup

PLANNING COMMISSION SITE PLAN COMPATIBILITY WAIVER REQUEST REVIEW SHEET 1010 W 26th LLC (Sudhakar Allada) Rivera Engineering (Michael Rivera, PE) PLANNING COMMISSION DATE: March 12, 2024 CASE: SP-2022-0591C COUNCIL DISTRICT: 9 PROJECT NAME: Avalon Flats at Sixth ADDRESS OF SITE: 1808 W 6th St APPLICANT: AGENT: AREA: 0.4661 acre WATERSHED: Johnson Creek (Urban) WATERSHED ORDINANCE: Comprehensive Watershed Ordinance C.I.P. STATUS: N/A T.I.A.: N/A CAPITOL VIEW: N/A PROPOSED DEVELOPMENT: The applicant is proposing a multifamily development with nine free-standing units, with associated improvements and is requesting a waiver from 25-2-1063 to allow for a reduced setback. EXISTING ZONING: The site is zoned MF-4-CO-NP. The use and site plan generally comply with the zoning ordinance. DESCRIPTION OF WAIVER: Waiver request is as follows: LDC Section 25-2-1063(B): A person may not construct a structure 25 feet or less from property: 1) In an urban family residence (SF-5) or more restrictive zoning district; or 2) On which a use permitted in an SF-5 or more restrictive district is located. The applicant requests a waiver from a 25-foot compatibility setback to varied setbacks from less than one foot to just over 19 feet for residences and related improvements. SUMMARY STAFF RECOMMENDATION: Staff recommends approval to allow an encroachment of less than one foot of the two units on the southeast side of the lot into the compatibility setback triggered by the adjacent single-family use, and a smaller unit located almost wholly within the setback, but over six feet from the triggering property. The site’s buildable area is constrained by its shape and being bounded by three rights-of-way, and will be compatible with the scale of residential development in the surrounding area. The site was originally designed under and compliant with the ordinances that allowed for greater height and reduced setbacks. The site design also has height and driveway setback issues that will need to be addressed by the Board of Adjustment at a separate hearing. CASE MANAGER: Christine Barton-Holmes, CNUa, LEED AP Christine.Barton-Holmes@austintexas.gov PHONE: 974-2788 PROP. BUILDING CVR: 27.7% (5,642 sf) PROP. IMP. CVRG.: 65% (13,287 sf) PROPOSED F.A.R.: 0.75:1 PROP. HEIGHT: 30’/3 stories* PROVIDED PARKING: 24 spaces PROJECT INFORMATION: 20,342.5 sf EXIST. ZONING: MF-4-NP MAX. BLDG. COVERAGE : 60% MAX. IMPERV. CVRG.: 70% ALLOWED F.A.R.: 0.75:1 HEIGHT: 30’/2 stories REQUIRED PARKING: NA PROPOSED ACCESS: from W 6th St and Theresa Avenue *Pending outcome of BOA hearing SUMMARY COMMENTS ON SITE PLAN: Land Use: The applicant requests a waiver from a 25-foot to 24.5-foot setback for two of nine individual residences, and a waiver of approximately 19 feet for a smaller residence six feet away from the triggering property to the north. The site is adjacent to single-family uses to the north and east, and W 6th Street and Mopac to the south and west. The site plan will comply with all applicable regulations upon site plan approval. Environmental: The site is located with the Johnson Creek Watershed, which is classified as an Urban Watershed. There are no critical environmental features. Transportation: Access to the proposed multifamily development will be from West 6th Street and Theresa Avenue. The proposed development did not require a TIA. This administrative site plan will comply with all applicable requirements of the Land Development Code prior to its release. Staff recommends approval of the waiver. PLANNING COMMISSION ACTION: NA SURROUNDING CONDITIONS: Zoning/ Land Use North: SF-3-NP (single family) South: West 6th Street and Mopac onramp East: MF-4-NP, LO-NP, and GR-NP (single family and professional office) West: W 6th Street and Mopac STREET: W 6th Street Theresa Avenue NEIGHBORHOOD ORGANIZATIONS: Austin Independent School District Austin Neighborhoods Council Friends of Austin Neighborhoods Homeless Neighborhood Assn. Neighborhood Empowerment Foundation Old West Austin Neighborhood Association Old West Austin NP Contact Team Preservation Austin Save Barton Creek Association Shoal Creek Conservancy CLASSIFICATION Regional Mobility Local Mobility SURFACING 32’ 32’ R.O.W. varies varies