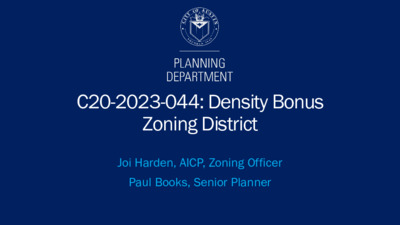18 Staff Presentation.pdf — original pdf
Backup

C20-2023-044: Density Bonus Zoning District Joi Harden, AICP, Zoning Officer Paul Books, Senior Planner Background 2006- 2013 2021 City Council adopted Ordinance No. 20060302-063, creating the Vertical Mixed Use (VMU) Overlay and established standards for VMU Buildings. Processes and standards were amended several times between 2006 and 2013. City Council adopted Ordinance No. 20220609-080, creating a second tier of the VMU program, referred to as VMU 2, which allowed for increased height in exchange for increased community benefits. 2024 City Council approved Resolution No. 20240201-026, which directed staff to create a new density bonus program resembling the existing VMU 2 standards. 2 Resolution No. 20240201-026 Directed Staff to create a density bonus program that achieves the following objectives: – Resembles VMU 2 standards and is available city-wide – Serves the following households and requirements a minimum number of on-site affordable units – 10% of units set-aside affordable to 50% Median Family Income (MFI); or – 12% of units set-aside affordable to 60% MFI – 12% of ownership units set-aside affordable to 80% MFI – Allows a development that provides on-site affordable units to be eligible for 30 feet of additional height, up – For Rental: – For Ownership: to 90 feet in total height 3 Process amendment add DB90 1. Create the Density Bonus Zoning District (DB90) – Requires Commission recommendation and Council action – No change to a property’s zoning will be made at the time of this 2. Owners of eligible properties may then request a rezoning to – Requires a Commission recommendation and Council action – Notice of the rezoning will be provided pursuant to 25-1-132, which includes utility account holders and property owners located with 500 feet of the subject property – Property owners within 200 feet can protest the rezoning 4 Proposed Applicability Properties in the following base zoning districts would be eligible to participate through a rezoning process: – Commercial Liquor Sales (CS-1); – General Commercial Services (CS); – Community Commercial (GR); – Neighborhood Commercial (LR); – General Office (GO); and – Limited Office (LO). 5 Proposed Requirements and Incentives Affordability – Rental: – 10% of units set-aside affordable to 50% Median Family Income (MFI); OR – 12% of units set-aside affordable to 60% MFI – Ownership: – 12% of units set-aside affordable to 80% MFI Site Development Standards – Exemptions from standards include the following: – Minimum site area requirements – Maximum floor area ratio – Maximum building coverage – Minimum street side yard setback and interior yard setback – Minimum front yard setback Mix of Uses uses – 75% of ground-floor must be pedestrian-oriented commercial Height – Floors beyond the second must be residential – 30 ft in additional height from the base zone up to a maximum of 90 ft 6 DB90 Combining District Example Zoning String: CS-MU-DB90-CO-NP Base Zoning Districts Base Zones Description Base Max Height Max Height with Bonus Impervious Cover CS (CS-1) Commercial Services GR LO LR GO Community Commercial Limited Office Neighborhood Commercial General Office 60ft 60ft 40ft 40ft 60ft 90ft 90ft 70ft 70ft 90ft 95% 90% 70% 80% 80% 7 – Applicants must meet with the Housing Department prior to submitting an application to provide an overview of their Changes to Chapter 4-18 Applicable to future density programs unless specified Pre-Application Conference – Creates a process for certification by Housing Department projects Certification General Provisions STR limitations, etc. – Provisions for simultaneous availability of units, similar unit size/location, prohibiting income source discrimination, Requirements for Properties with Existing Multifamily Units – Requires replacement of all existing units affordable to a household earning 80% MFI or below – Provides tenant notification and relocation benefits Penalty – Creates a penalty for non-compliance 8 Impact of Density Bonus Programs Affordable Housing Toolkit – Subsidize Affordable Housing – Incentivize (Affordable) Housing – Local Funding – Federal Funding – Density Bonus – Fee Waivers – Regulations Source: Strategic Housing Blueprint 9 Impact of Density Bonus Programs Critical to achieving the goals of the Strategic Housing Blueprint Facilitates transit supportive density in support of the Equitable Transit Oriented Development Policy Plan Allows for mixed-use and mixed-income communities in support of Imagine Austin goals VMU Developments Completed VMU Buildings 83 VMU Housing Units 17,634 Income- Restricted Affordable VMU Housing Units 2,535 VMU Housing Units 96% rental In the Pipeline 22 under construction 17 in planning 4,277 under construction 5,198 in planning 733 under construction 995 in planning 97% rental by Tenure 4% ownership 3% ownership Source: Affordable Housing Inventory, City of Austin Open Data Portal 10 Recommendation Staff recommends the creation of the Density Bonus Zoning District and associated changes to Chapter 4-18 Staff recommends initiation of code amendments to create additional tiers of the bonus program that include additional height or FAR in exchange for additional community benefits Staff recommends waivers from the fees associated with a rezoning application for certain properties within the VMU overlay or with a site plan in review 11 Anticipated Timeline Planning Commission Hearing – 2/13 City Council Hearing – 2/29 12 Contact Us Joi Harden, AICP, Zoning Officer Joi.Harden@austintexas.gov, (512) 974-1617 Paul Books, Senior Planner Paul.Books@austintexas.gov, (512) 974-3173 13 Thank You