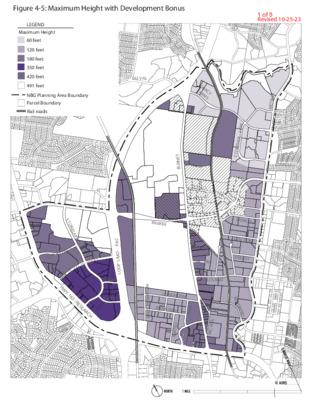11 C14-2023-0149 - Donely NBG Rezoning; District 4 Part 2.pdf — original pdf
Backup

Figure 4-5: Maximum Height with Development Bonus Revised 10-25-23 LEGEND LEGEND Maximum Height 60 feet 120 feet 180 feet 350 feet 420 feet 491 feet NBG Planning Area Boundary Parcel Boundary Rail roads DU VAL G R A F A R C Y M S C I R T E M W O L L O H E N O T S DONLEY DEN TON ENERGY R U N D B E R G T E N R U B KRAMER BRAKER MCHALE RUTLAND N O S P M O H T S L I E N LONGHORN INDUSTRIAL D I E R D E T I N U L I E N - C M S T O N E L A K E S L A T H I L E G R X A S E A L O F T T C A P I H W Y 1 8 3 / R E S E A R C H C A P - O M / 1 P O O L YORK TUDOR 1 of 5 RESOLUTION NO. 20230504-020 EXHIBIT F WHEREAS, Austin is experiencing tremendous growth in the North Burnet/Gateway and Domain area, an Imagine Austin Regional Center identified as Austin's "second downtown"; and WHEREAS, Council adopted the North Bumet/Gateway Vision Plan in 2006, and followed with adoption of the North Burnet/Gateway Regulating Plan in 2009; and WHEREAS, Council has since adopted multiple amendments to the North Burnet/Gateway Regulating Plan, identified as Ordinance No. 20120322-088, Ordinance No. 20130425-104, Ordinance No. 20140828-159, Ordinance No. 20180412-051, Ordinance No. 20180628-088, Ordinance No. 20190620-112, Ordinance No. 20190808-101, Ordinance No. 20221027-044, Ordinance No. 20230209-046; and WHEREAS, these amendments facilitated the redevelopment ofthe area's older industrial, office, and warehouse structures in favor of mixed use development with housing density, office spaces, and vibrant store fronts for small retail business; and WHEREAS, Council supports a comprehensive update to meet the City's short- and long-term priorities for housing, employment, small business development, and transportation as outlined in Resolution 20220616-049; and WHEREAS, the North Bumet/Gateway area needs to be positioned to help meet Austin's Strategic Housing Blueprint goals of locating 75% of new housing units within M mile of Imagine Austin's Centers & Corridors and ofproviding 25% of income-restricted affordable housing units in high opportunity areas; and WHEREAS, the construction of two new Red Line commuter rail stations, one at the Uptown ATX campus and the other at McKalla to serve the Q2 Stadium, Page 1 of 3 2 of 5 will spur even more interest and development in the North Burnet/Gateway area; and WHEREAS, the North Burnet/Gateway area is also well-served by Bumet Road as a major MetroRapid transit corridor intersecting with multiple Capital Metro high-frequency bus routes; and WHEREAS, comprehensive amendments to the North Burnet/Gateway Regulating Plan will provide cohesive alignment with the original Vision Plan, Imagine Austin, and Austin's Strategic Housing Blueprint. NOW THEREFORE, BE IT RESOLVED BY THE CITY COUNCIL OF THE CITY OF AUSTIN: The City Council initiates the following amendments to the North Bumet/Gateway Regulating Plan: (1) (2) (3) (4) (5) Keep the base entitlements the same and increase the allowable maximum height and FAR in all subdistricts through a development bonus; and Apply a wider variety of subdistricts to parcels in the North Bumet/Gateway Regulating Plan west of Mopac; and Amend sign regulations in the North Burnet/Gateway Regulating Plan to align with City Code Chapter 25-10 (Sign Regulations), including common area signage, directional signage, free standing and wall signage on buildings, wayfinding signage, park signage, and Capital Metro signage, and any other signage regulations; and Adjust the Land Use Standards for General Retail Sales (Figure 2-1) to remove square footage limitations in cases where a single project or property owner may provide retail space to multiple small businesses that will enhance the pedestrian experience; and Eliminate the current requirement for a 30-foot step-back for building facades at the 6th story and above, which limits potential housing developments, retails choices, or office development; and Page 2 of 3 3 of 5 (6) (7) Eliminate the 120-foot height limit in the Transit-Oriented Development (TOD), Corridor Mixed Use (CMU), and CMU- Gateway subdistricts when adjacent to and across the street from Neighborhood Residential (NR) subdistrict; and Amend Section 4.2.4 Compatibility Standards so that City Code Chapter 2, Article 10, Division 2 shall not apply within the North Bumet/Gateway Regulating Plan boundaries and eliminate Subsections 4.2.4.A. and 4.2.4.B.; and (8) Align parking requirements with applicable Council actions associated with citywide parking requirement changes; and (9) Modify the development bonus provisions and fees for the North Bumet/Gateway Regulating Plan to allow maximum height and FAR to be achieved administratively with sufficient community benefit, and the maximums exceeded with council approval, similar to the Downtown Density Bonus Program, achieving greater community benefits such as housing and transit- and mobility-related improvements. BE IT FURTHER RESOLVED: The City Manager is directed to process amendments necessary to accomplish the purposes set forth in this resolution and return with a draft ordinance for City Council consideration by October 19,2023. ADOPTED: May 4 , 2023 ATTEST: 54118114 1-kl' 4 Myrna Rios City Clerk I Page 3 of 3 4 of 5 EXHIBIT G 5 of 5