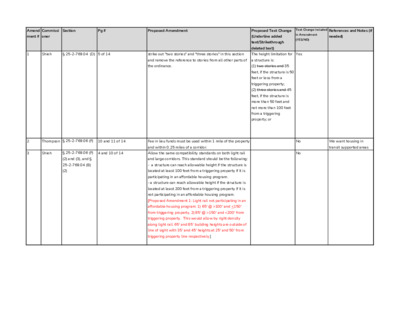19 Todd Shaw Amendments.pdf — original pdf
Backup

Amend Commissi Section Pg # Proposed Amendment Proposed Text Change Text Change Included References and Notes (if ment # oner (Underline added text/Strikethrough deleted text) in Amendment (YES/NO) needed) 1 Shieh § 25-2-769.04 (D) 5 of 14 strike out "two stories" and "three stories" in this section The height limitation for Yes and remove the reference to stories from all other parts of a structure is: the ordinance. (1) two stories and 35 feet, if the structure is 50 feet or less from a triggering property; (2) three stories and 45 feet, if the structure is more than 50 feet and not more than 100 feet from a triggering property; or 2 3 Thompson § 25-2-769.06 (F) 10 and 11 of 14 Fee in lieu funds must be used within 1 mile of the property Shieh § 25-2-769.06 (F) 4 and 10 of 14 Allow the same compatibility standards on both light rail and within 0.25 miles of a corridor. No No We want housing in transit supported areas (2) and (3), and § 25-2-769.04 (B) (2) and large corridors. This standard should be the following: - a structure can reach allowable height if the structure is located at least 100 feet from a triggering property if it is participating in an affordable housing program. - a structure can reach allowable height if the structure is located at least 200 feet from a triggering property if it is not participating in an affordable housing program. [Proposed Amendment 1: Light rail not participating in an affordable housing program: 1) 65' @ >100' and <150' from triggering property, 2) 85' @ >150' and <200' from triggering property. This would allow by right density along light rail. 65' and 85' building heights are outside of line of sight with 35' and 45' heights at 25' and 50' from triggering property line respectively.] 4 Shieh § 25-2-769.06 (F) 4 and 10 of 14 The compatibility standards for medium corridors should No (4), and § 25-2- 769.04 (B) (2) be the following: - a structure can reach a maximum height of 65 ft if the structure is located at least 100 feet from a triggering property if it is participating in an affordable housing program. - a structure can reach a maximum height of 75 ft if the structure is located at least 150 feet from a triggering property if it is participating in an affordable housing program. [Proposed amendment: Change 75' mx. height to 85' as 85' is below line of site from building heights less than 150' from triggering property.] - a structure can reach the allowable height if the structure is located at least 200 feet from a triggering property, whether it is participating in an affordable housing program or not. setback. We should ensure that refuse uses such as dumpsters are not allowed and buildings, meaning covered spaces which a human can inhabit, are not allowed. Otherwise, all other uses should be allowed. on a light rail corridor, there should be no minimum parking requirement, except for meeting the requirements for ADA compliance [Proposed amendment: Applicable to all development having residential use only and located on a light rail corridor no matter distance from a private or public primary or secondary educational facility (i.e. remove 300' from school provision in this case). This prioritizes housing near schools when along light rail corridor.] 5 Shieh § 25-2-769.04 (C) 5 of 14 Define what is or is not allowed in the 25 foot compatibility No This may be achieved by: - defining a maximum height - defining "structure" as a building but that may also require defining a building - other means 6 Mushtaler § 25-6-471 (K) (3) 14 of 14 If a development has a residential use only and is located No 7 Thompson § 25-2-769.02 (4) 2 of 14 Red Line MetroRail should be included as a Light Rail Corridor, where it is already being treated as a corridor under consideration as a part of this ordinance 8 Thompson § 25-2-769.06 (E) (7) (c) 8 of 14 Remove the requirement for equal access to parking Yes Ideally, we would like to facilities, unless parking and rent are bundled 9 Azhar § 25-2-769.03 (C) 3 of 14 Include the 803 and 801 Metro Rapid routes (not including No parts that are under the light rail corridor category) as a large corridor. require equal access and use of on-site amenities, and common areas, and parking facilities; 10 Azhar § 25-2-769.04 4 of 14 Exempt civic and public uses (e.g. schools, churches, No The intention was never graveyards, military operations etc.) from triggering compatibility regardless of base zoning 11 Azhar § 25-2-769.02 (6) 2 and 4 of 14 Ensure that properties with SF-6 zoning or use: No and § 25-2-769.04 (B) - do not trigger compatibility on to other structures - do not have compatibility triggered on them from properties zoned SF-5 or more restrictive We need to maximize the return on investments we have already made in transit. For example, there is a CS -V-MU-CO property adjacent to the Highland stop that will be significantly affected by compatibility. un-bundle parking and rent so that residents who do not own a car are not required to subsidize parking for those that do. The proposed language may not let us do that. To align with Council initiation in point 2.b.of the original resolution "Project Connect MetroRapid Routes (i.e., Expo Center, Pleasant Valley, Burnet to Menchaca & Oak Hill…)" for civic uses such as those listed to trigger compatibility but due to their base zoning today, under the proposed ordinance these would trigger compatibility.