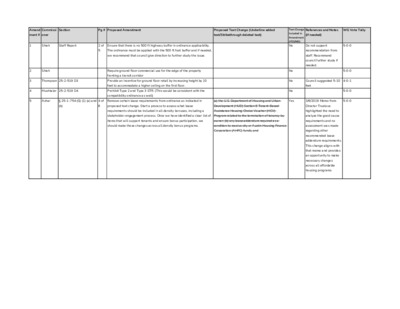22 Residential on Commercial WG Recommendations.pdf — original pdf
Backup

Amend Commissi Section Pg # Proposed Amendment Proposed Text Change (Underline added References and Notes WG Vote Tally ment # oner text/Strikethrough deleted text) (if needed) 1 Shieh Staff Report 2 of Ensure that there is no 500 ft highway buffer in ordinance applicability. Do not support 5-0-0 5 The ordinance must be applied with the 500 ft foot buffer and if needed, we recommend that council give direction to further study the issue. Shieh Require ground floor commercial use for the edge of the property fronting a transit corridor Thompson 25-2-519 D3 Provide an incentive for ground floor retail by increasing height by 10 feet to accommodate a higher ceiling on the first floor. Mushtaler 25-2-519 D4 Prohibit Type 2 and Type 3 STR. (This would be consistent with the compatibility ordinance as well) 2 3 4 5 Azhar § 25-1-754 (G) (1) (a) and 4 of Remove certain lease requirements from ordinance as indicated in (a) the U.S. Department of Housing and Urban Yes 3/6/2019 Memo from 5-0-0 (b) 8 proposed text change. Start a process to assess what lease Development (HUD) Section 8 Tenant-Based Director Truelove requirements should be included in all density bonuses, including a Assistance Housing Choice Voucher (HCV) stakeholder engagement process. Once we have identified a clear list of Program related to the termination of tenancy by items that will support tenants and ensure bonus participation, we owner; (b) any lease addendum required as a should make those changes across all density bonus programs. condition to receive city or Austin Housing Finance assessment was made Corporation (AHFC) funds; and Text Change Included in Amendment (YES/NO) No recommendation from staff. Recommend council further study if needed. No No No Council suggested 5-10 4-0-1 feet 5-0-0 5-0-0 highlighted the need to analyze the good cause requirements and no regarding other recommended lease addendum requirements. This change aligns with that memo and provides an opportunity to make necessary changes across all affordable housing programs 6 Azhar § 25-2-519 (D) (1) 7 of Remove MU standards and replace with standards from the VMU Dimensional and Parking Requirements. Yes Language taken from 4-0-0 8 program. 1. a building that meets the affordability requirements in § 25-1-754 is not subject to certain dimensional standards applicable in the VMU section of code: 25- 2, SUBCHAPTER E, 4.3.3. Standards. E (2) base zoning district. These standards include the and (3) following: a. Minimum site area requirements (if applicable); b. Maximum floor area ratio; c. Maximum building coverage; d. Minimum street side yard setback and interior yard setback; and e. Minimum front yard setback; provided, however, that if the right-of-way is less than 60 feet in width, the minimum front yard setback for buildings three or more stories in height shall be 30 feet from the centerline of the street to ensure adequate Fire Department access. 2. Parking. a.Except as provided in Section b., below, for all uses in a building, the minimum off-street parking requirement shall be 60 percent of that prescribed by Appendix A (Tables of Off-Street Parking and Loading Requirements). b.For all uses in a building, the minimum off-street parking requirement shall be 25 percent of that prescribed by Appendix A (Tables of Off-Street Parking and Loading Requirements) and may be A building that is located on a site that is adjacent Yes 7 Azhar § 25-2-519 (D) (1) 7 of Add advanced design standards from the VMU program. Language taken from 5-0-0 8 to an urban family residence (SF-5) or more VMU section of code: 25- restrictive zoning district, other than a dwelling 2, SUBCHAPTER E, permitted by Section 25-2-894 (Accessory Uses 4.3.3. Standards. D (2) for a Principal Commercial Use) must comply with and Table D 25-2, SUBCHAPTER E, 4.3.3. (D) (2) Table D. (Neighborhood Design Standards)