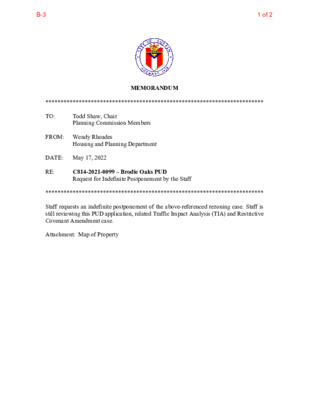B-03 C814-2021-0099 - Brodie Oaks PUD; District 5.pdf — original pdf
Backup

MEMORANDUM ************************************************************************ TO: Todd Shaw, Chair Planning Commission Members FROM: Wendy Rhoades Housing and Planning Department DATE: May 17, 2022 RE: C814-2021-0099 – Brodie Oaks PUD Request for Indefinite Postponement by the Staff ************************************************************************ Staff requests an indefinite postponement of the above-referenced rezoning case. Staff is still reviewing this PUD application, related Traffic Impact Analysis (TIA) and Restrictive Covenant Amendment case. Attachment: Map of Property B-31 of 2 LO BARTON CREEK PARK SF-2 SF-3 MF-2 81-033 81-033 MF-4 P82-59 R81-033 APARTMENTS LO ! ! ! ! ! CS ! 81-003 ! ! S C A P I T A L O S F C T A E P X I T A A S L H O W Y N B F T E X A S H W Y S B ! E R ! ! ! P I N G C E N T ! ! ! ! S H O P 81-033 ! ! ! 81-003 ! ! ! ! GR R-81-33 ! ! ! ! ! S C A ! ! P I T A L O ! MF-2 MF-2 D V L B E T A G T S E W GR 86-008 CH SP-00-2307C SP89-0032C S LAMAR SB TO CAP TX NB RAMP ! ! S C A P T X S B A T S L A M A R T R N F T ! ! ! ! E X A S H ! A W Y S V R D N B M A S L V D S V L R B ! ! ! ! ! ! ! ! B D N ! ! !! ! C14-2018-0094 ! CS ! ! R ! ! ! ! ! ! ! ! ! ! ! ! ! ! ! ! ! ! ! ! ! 81-033 ! ! ! ! 81-033 ! ! ! ! ! ! CS-1 GR C14-2008-0043 SHOPPING CENTER CS ! C14R-83-166 B A R B L V D N B C14R-81-033 D S R B L V M S L A A M ! ! ! ! S L A ! ! RESTAURANT GR-V ! ! ! 71-151 ! ! ! ! 74-143 ! ! CS-1-V REST. C14-2008-0019 70-88 CS-V SHOPPING CENTER SP-99-0066C SHOPPING CENTER CP75-024 ! CINEMA 72-182 CS-1-V 91-0005 D R I V E - T H R U SP97-0061CS 70-88 CS-1-V-CO C14-2016-0091 77-060 SP88-0152C GR 75-029 P83-011 CS SP-99-0066C RY DR PAINT SP85-102 VICTO GR ( SF-3 C14-2012-0145 C14-2019-0040 ( 86-008 GO S L A M A R B L V D S V R D S B W B E N W H I T E B L V D W B W B E N W H I T E B L V D E B ± SUBJECT TRACT ! ! ! ! ! ! PENDING CASE ZONING BOUNDARY W B E N W HIT C14-2014-0017 E B LV D S V R D E B W B E N W HITE BLV D S V R D W B CS-NP TIRE SALES CS-NP PLANNED UNIT DEVELOPMENT ZONING CASE#: C814-2021-0099 This product is for informational purposes and may not have been prepared for or be suitable for legal, engineering, or surveying purposes. It does not represent an on-the-ground survey and represents only the approximate relative location of property boundaries. 1 " = 400 ' This product has been produced by the Housing and Planning Department for the sole purpose of geographic reference. No warranty is made by the City of Austin regarding specific accuracy or B-32 of 2