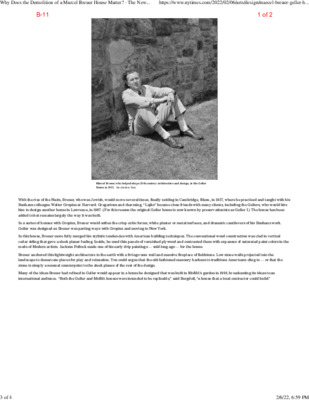B-11 (C14H-2021-0180 - Casa McMath; District 10)_Part4.pdf — original pdf
Backup

Why Does the Demolition of a Marcel Breuer House Matter? - The New... https://www.nytimes.com/2022/02/06/arts/design/marcel-breuer-geller-h... Marcel Breuer, who helped shape 20th century architecture and design, at the Geller House in 1945. Ezra Stoller/Esto With the rise of the Nazis, Breuer, who was Jewish, would move several times, finally settling in Cambridge, Mass., in 1937, where he practiced and taught with his Bauhaus colleague Walter Gropius at Harvard. Gregarious and charming, “Lajko” became close friends with many clients, including the Gellers, who would hire him to design another house in Lawrence, in 1967. (For this reason the original Geller house is now known by preservationists as Geller I.) The house has been added to but remains largely the way it was built. In a series of houses with Gropius, Breuer would soften the crisp cubic forms, white plaster or metal surfaces, and dramatic cantilevers of his Bauhaus work. Geller was designed as Breuer was parting ways with Gropius and moving to New York. In this house, Breuer more fully merged his stylistic tendencies with American building techniques. The conventional wood construction was clad in vertical cedar siding that gave a sleek planar feeling. Inside, he used thin panels of varnished plywood and contrasted them with expanses of saturated paint colors in the mode of Modern artists. Jackson Pollock made one of his early drip paintings — sold long ago — for the house. Breuer anchored this lightweight architecture to the earth with a living-room wall and massive fireplace of fieldstone. Low stone walls projected into the landscape to demarcate places for play and relaxation. You could argue that the old-fashioned masonry harkens to traditions Americans cling to — or that the stone is simply a sensual counterpoint to the sleek planes of the rest of the design. Many of the ideas Breuer had refined in Geller would appear in a house he designed that was built in MoMA’s garden in 1949, broadcasting its ideas to an international audience. “Both the Geller and MoMA houses were intended to be replicable,” said Bergdoll, “a house that a local contractor could build.” 3 of 4 2/6/22, 6:59 PM 1 of 2B-11 Why Does the Demolition of a Marcel Breuer House Matter? - The New... https://www.nytimes.com/2022/02/06/arts/design/marcel-breuer-geller-h... A Marcel Breuer house in the MoMA Garden, 1949. Both the Geller and MoMA houses were intended to be replicable around the country. Ezra Stoller/Esto While many other architects, including émigrés like Gropius, Ludwig Mies van der Rohe, and Richard Neutra, as well as the architects of the California Case Study Houses, brought fresh ideas to rapidly expanding suburbs at this time, aspects of Breuer’s MoMA design — and, by extension, Geller — appeared around the country, massaged to suit local conditions by talented so-called regionalists, in the Carolinas and Texas, California and the Pacific Northwest. A clean break from the past, the houses celebrated the modesty and thrift people carried from the Depression. I would argue that the Geller house is more important now than it was when built, precisely because the qualities that made the era unique have largely vanished. As the government underwrote the suburban highways, cities emptied, with some later coming back, largely by drawing people to return to underappreciated neighborhoods, held together by those who didn’t leave, with superb but neglected architecture. The ideas and the optimism began to come from cities again. Suburbs now struggle to tame traffic. Some have grown poorer. Thrift and modesty now seem quaint. Land in desirable locations has become unaffordable and tear-downs epidemic — in what were once middle-class suburbs as well as enclaves of innovative houses commissioned by adventurous clients — as the house as investment vehicle triumphs over the home as shelter. (In Lawrence, houses that appear to be three to four times as large as the long-time mix of modest ranch houses and substantial summer “cottages” from the early 1900s are rising along the coastal salt marshes and golf course fairways.) Zaleski, the author, estimates that more than two thirds of the houses she showed in her 2012 book have either been demolished or radically altered. As working from home frees people from commuting, the indoor-outdoor focus and the innate flexibility of the Geller house and its ilk seem ideal, a reprieve for people glued to screens in dim rooms all day. Regrettably, the lessons such houses teach are lost as they grow fewer all the time. 4 of 4 2/6/22, 6:59 PM 2 of 2B-11