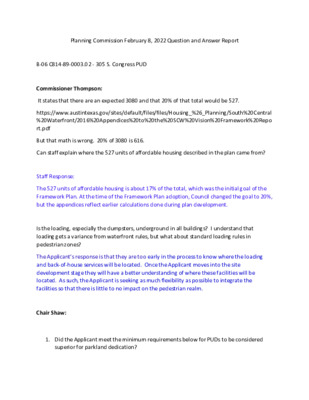01 Question and Answer Report Planning Commission February 8, 2022.pdf — original pdf
Backup

Planning Commission February 8, 2022 Question and Answer Report B-06 C814-89-0003.02 - 305 S. Congress PUD Commissioner Thompson: It states that there are an expected 3080 and that 20% of that total would be 527. https://www.austintexas.gov/sites/default/files/files/Housing_%26_Planning/South%20Central %20Waterfront/2016%20Appendices%20to%20the%20SCW%20Vision%20Framework%20Repo rt.pdf But that math is wrong. 20% of 3080 is 616. Can staff explain where the 527 units of affordable housing described in the plan came from? Staff Response: The 527 units of affordable housing is about 17% of the total, which was the initial goal of the Framework Plan. At the time of the Framework Plan adoption, Council changed the goal to 20%, but the appendices reflect earlier calculations done during plan development. Is the loading, especially the dumpsters, underground in all buildings? I understand that loading gets a variance from waterfront rules, but what about standard loading rules in pedestrian zones? The Applicant’s response is that they are too early in the process to know where the loading and back-of-house services will be located. Once the Applicant moves into the site development stage they will have a better understanding of where these facilities will be located. As such, the Applicant is seeking as much flexibility as possible to integrate the facilities so that there is little to no impact on the pedestrian realm. Chair Shaw: 1. Did the Applicant meet the minimum requirements below for PUDs to be considered superior for parkland dedication? 2. If not, please explain the basis for PARD’s determination of superiority for parkland for 3. How many PUDs has PARD deemed superior for parkland without meeting these the 305 S. Congress PUD. minimum requirements? 4. Please explain the difference in dedicated parkland and a parkland easement and the process for removing parkland and vacating an easement. 5. The South Central Waterfront Vision Framework Plan calls for public and private funds for Bat Viewing Pier Amphitheater, Entry Plaza with Interpretive features, Overlook Cafe Terrace, Pontoon Bridge, Landing Pier, Natural Beach and Kayak Launch, Pavilion Deck and Beer Garden, Kayak and Bike Rentals. Applicant is only committing to Bat Viewing Area and Pier, Great Lawn, Water Steps, Boardwalk, and Play Area. How much is applicant contributing for the construction of these amenities? Questions to Working Group: WG Amendment #1 – 1) As described in the backup, The applicant proposed 1) dedicating at least 4% of the total rental units developed in the PUD to income eligible households at 80% MFI for 40 years from the date a final certificate of occupancy is issued, AND 2) applicant will pay $450,000, per condo unit on at least 4% of the condo units built as a fee-in-lieu payable pro rata after every 25 units are sold. The amendment implies that applicant is offering either the rental units or the $450,000 per 4% of the condo units. Is the working groups understanding that the applicant is only offering one of these options and not both? 2) Does the phrase “inclusive of the space dedicated bat education” mean that all space for bat education should be included in the square footage of “affordable” commercial space? 3) Does the AP3 include a Parkland Improvement and Maintenance Agreement that assures applicant or their successors will maintain the parkland? 4) Is WG recommending that AP3 be adopted along with Council approval of the PUD? WG Amendment #6 WG Amendment #7 WG Amendment #14 5) Please provide a schematic to explain this setback amendment. It is difficult to visualize the phrase “below 20’ above the elevation of the Congress Ave. bridge pavement.” Commissioner Cox, Working Group Response: WG#1 - The intent of the WG is to see ALL affordable housing required by the PUD be on-site rental units. Under the current proposal, the developer is required to have 4% affordable rental on-site and 4% of condo units pay fee-in-lieu. If the developer was to build all condo and zero rental (which is likely under the current proposal), that would equate to zero on-site affordable units. The WG amendment requires 4% on-site affordable rental units based on the total number of residential units built irrespective of condo/rental status. If the developer were to build to their max residential entitlement, this would equate to 55 affordable rental units on- site (which, I believe, would be groundbreaking in the downtown area). The affordable units being rental is preferred since it is recognized that an "affordable" condo unit may still be unaffordable when other costs are factored. This is why the WG specified on-site affordable rental rather than simply proposing all affordable units must be on-site. WG#6 - Yes, the required affordable commercial space is INCLUSIVE of the space required to be dedicated for bat education at zero cost to the tenants (Bat Conservation International, etc). WG#7 - Parkland maintenance is separate from the AP3 and is covered under WG#11. The AP3 will potentially change from year to year, so the intent of the amendment is to provide a stakeholder-driven approval process, on a yearly basis, for programming in the park. WG#14 - The intent of this amendment is to prohibit residential use in the area that has the most impact to the bat colony. Based on coordination with various bat groups, a "vertical" zone of below 20 feet over the elevation of the bridge and a "horizontal" zone of 400 feet radius from the corner of the property was proposed by the WG. See below for my astonishingly beautiful schematic of the vertical zone of this amendment.