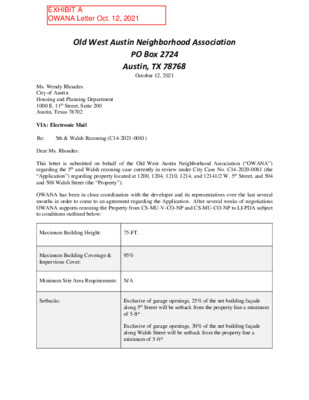B-07 Exhibit A - OWANA Letter of Conditions.pdf — original pdf
Backup

Old West Austin Neighborhood Association PO Box 2724 Austin, TX 78768 October 12, 2021 Ms. Wendy Rhoades City of Austin Housing and Planning Department 1000 E. 11th Street, Suite 200 Austin, Texas 78702 VIA: Electronic Mail Re: Dear Ms. Rhoades: 5th & Walsh Rezoning (C14-2021-0081) This letter is submitted on behalf of the Old West Austin Neighborhood Association (“OWANA”) regarding the 5th and Walsh rezoning case currently in review under City Case No. C14-2020-0081 (the “Application”) regarding property located at 1200, 1204, 1210, 1214, and 12141/2 W. 5th Street, and 504 and 506 Walsh Street (the “Property”). OWANA has been in close coordination with the developer and its representatives over the last several months in order to come to an agreement regarding the Application. After several weeks of negotiations OWANA supports rezoning the Property from CS-MU-V-CO-NP and CS-MU-CO-NP to LI-PDA subject to conditions outlined below: Maximum Building Height: 75-FT. Maximum Building Coverage & Impervious Cover: 95% Minimum Site Area Requirements: N/A Setbacks: Exclusive of garage openings, 25% of the net building façade along 5th Street will be setback from the property line a minimum of 5-ft* Exclusive of garage openings, 30% of the net building façade along Walsh Street will be setback from the property line a minimum of 5-ft* Ms. Wendy Rhoades City of Austin Page 2 Upper Building Façade Set back: Maximum Floor-to-Area Ratio: Office Project: Mixed-Use Project: 4.5:1 6.5:1 *In the event a sidewalk easement is required, the 5-ft setback will be measured from the edge of the sidewalk easement (clear zone) located within the site. At least 25% of the building along 5th Street above 60-ft will set back a minimum of 5-ft from the ground floor building façade line. The building along Walsh Street above 60-ft will set back a minimum of 10-ft from the ground floor building façade line. Uses: In addition to the uses proposed by the applicant, the permitted uses have been updated to include convenience storage as a prohibited use. Pedestrian Oriented Uses: Density Bonus: Sidewalks: Sidewalks consist of two zones: a planting zone and a clear zone. Planting Zone: Additional Pedestrian Realm Improvements: Exclusive of garage openings, 50% of the combined linear net building façade along 5th Street and Walsh Street will have pedestrian-oriented uses. For a commercial project with no residential component – for square footage above 2:1 FAR, approximately $8/SF will be paid to an affordable housing non-profit organization. For a mixed-use project with a residential component the project will meet the affordability requirements established by the V zoning ordinance (Ord. #20080306-056). 5th Street: No less than 15-ft Walsh Street: No less than 15-ft Street trees shall be planted no more than 25-ft on center along 5th Street and Walsh Streets. As for the size of the street trees, they will be no less than 6ft. -Two (2) bike racks will be provided in the right-of-way along 5th Street -Street lighting provided in the right-of-way every 88-ft -Four (4) benches per block face -Two (2) waste bins per block face Section 25-6-532 (Off Street Loading Standards) and Section 25- 6, Appendix A is modified to require a maximum of one (1) loading space to be provided on-site for the Property. TCM Section 9.3.0 #3 is modified to allow maneuvering within the alley located along the northern property line. All parking will be provided underground. Applicant agrees to source and commission local artist to provide the artwork in the lobby. Applicant agrees to a 3-star Austin Energy Green Building rating. Sincerely, Chair, Steering Committee Old West Austin Neighborhood Association Subject to the aforementioned conditions, we request that the Planning Commission and City Council approve the applicant’s zoning request. Ms. Wendy Rhoades City of Austin Page 3 Loading/Maneuvering: Parking Location: Artwork: Austin Energy Green Building: Jerry Rusthoven Joi Harden Josh Lickteig Amanda Morrow Amanda Surman cc: