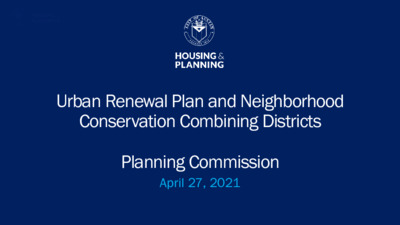B-12 - B-14 (Presentation).pdf — original pdf
Backup

Urban Renewal Plan and Neighborhood Conservation Combining Districts Planning Commission April 27, 2021 Agenda Urban Renewal Plan NCCD Development Standards NCCD Land Uses 2 Urban Renewal Plan Background City Council Adopted the Urban Renewal Plan(URP) for East 11th and 12th Streets in 1990 and it has been modified 11 times The East 11th St NCCD was adopted in 1991 and the East 12th St NCCD in 2008 City Council initiated an update to the East 11th and 12th street NCCDs through Resolution 20200423-039 & 20210127-054 Urban Renewal Board has been working on changes since late 2018 and made a recommendation earlier this year 4 Boundaries 5 Urban Renewal Plan Changes Replacing the existing definitions section which largely pertain to land uses with a Land Use section that mirrors the draft NCCDs. Update the process to modify the Plan to align with the rezoning process. the NCCDs Reorganization of sections that are outdated and adding information about changes to the area since the Plan’s adoption in 1999. Development standards within the Plan have been moved to 6 NCCD Development Standards Development Standards East 12th St. No proposed change to: Height Impervious cover Setbacks Compatibility 8 Floor Area Ratio (FAR) Currently, there are no FAR limits for any property within the Plan's project areas. Properties within the NCCD but outside the “project areas” have the FAR limits of their base zoning district East 12th St. 9 Floor Area Ratio (FAR) East 12th St. The proposed NCCD removes FAR limitations in all subdistricts. 10 Existing Regulations East 11th St. The only change to Subdistrict 3 is the removal of FAR limits 11 Existing Regulations East 11th St. Areas within the Plan's project areas have additional standards which supersede the NCCD 12 Proposed Subdistricts East 11th St. The areas changing subdistricts are show in color The proposed subdistrict boundaries are different and organized around which street the subdistrict fronts. 13 Subdistrict 4 East 11th St. The new proposed subdistrict 4 will be subject to each properties base zoning standards. 14 Staff Recommendation East 11th St. Staff is recommending that these areas remain in subdistrict 1 and 2. 15 Floor Area Ratio (FAR) East 11th St. FAR regulations are found in both the Plan and the NCCD and in some cases different for a single property On many properties, the FAR depends on the size or use of the site Proposed regulations remove FAR for Subdistricts 1, 2 and 3, allowing the other development standards to control the size of the building In Subdistrict 4, base zoning standards will apply (staff recommends properties in proposed subdistrict 4 remain in subdistrict 1 & 2) 16 Height – Existing Regulations East 11th St. 17 Height – URB Recommendations East 11th St. 18 Height – Staff Recommendation East 11th St. 19 Impervious Cover East 11th St. Subdistrict Current Max. Proposed Max. 1 2 3 4 95% (new construction) 100% (existing) 80% 100% 80% varies NA varies (no change) Base zoning Staff recommends properties in proposed Subdistrict 4 remain in Subdistrict 1 & 2. 20 Compatibility East 11th St. The current NCCD waives general compatibility standards in lieu of specific standards The propose NCCD waives compatibility standards that affect height because those standards have been applied contextually General standards from the land development code related to noise, lighting and placement of parking, trash, and mechanical equipment apply 21 NCCD Land Uses Permitted, Permitted w/Conditions, Conditional Uses listed in the draft URP and NCCDs are the only ones possible—if it is not listed it is not allowed Permitted: Allowed without any restrictions Permitted with Conditions: Allowed with specific restrictions (e.g., not allowed on a ground floor or only allowed on the ground floor) Conditional: Allowed only after Planning Commission approval 23 East 12th Street NCCD Smaller-scaled neighborhood mixed use district with offices, shops, and residential 24 East 11th Street NCCD Subdistrict 1: Active commercial uses on ground floor; Less active uses on upper floors 25 East 11th Street NCCD Subdistrict 2: Mostly residential (townhouses, apartments, etc.), medical offices, day cares 26 East 11th Street NCCD Subdistrict 3: Uses remain unchanged from previous ordinances 27 East 11th Street NCCD Subdistrict 4: Mix of single-family and small businesses; includes Rosewood Avenue and Navasota and St. Bernard Streets 28 Uses Unique to Specific Addresses Intended to accommodate existing uses/businesses East 12th Street Examples Funeral Services (1330 & 1410 E. 12th) Club or Lodge (1704 E. 12th) Cocktail Lounge (1808-1812 E. 12th) East 11th Street Examples Club or Lodge (1017 E. 11th) Cocktail Lounge (1104 & 1133 E. 11th) Single-family (1119 E. 11th) 29 Staff Use Recommendations for SD 1 Allow all the Subdistrict I uses along Rosewood Avenue without any of the specific conditions that apply to East 11th Street. Example Conditions Only allowed on a ground floor of a building fronting Not allowed on a ground floor of a building fronting E. 11th Street. E. 11th Street. 30 Questions