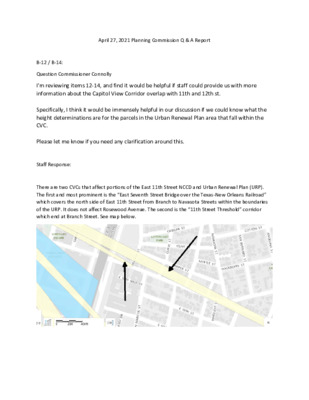PC April 27th Q & A Report.pdf — original pdf
Backup

April 27, 2021 Planning Commission Q & A Report B-12 / B-14: Question Commissioner Connolly I'm reviewing items 12-14, and find it would be helpful if staff could provide us with more information about the Capitol View Corridor overlap with 11th and 12th st. Specifically, I think it would be immensely helpful in our discussion if we could know what the height determinations are for the parcels in the Urban Renewal Plan area that fall within the CVC. Please let me know if you need any clarification around this. Staff Response: There are two CVCs that affect portions of the East 11th Street NCCD and Urban Renewal Plan (URP). The first and most prominent is the “East Seventh Street Bridge over the Texas-New Orleans Railroad” which covers the north side of East 11th Street from Branch to Navasota Streets within the boundaries of the URP. It does not affect Rosewood Avenue. The second is the “11th Street Threshold” corridor which end at Branch Street. See map below. I cannot tell you how the CVCs may or may not affect development along 11th Street. What I can say, is that two approximately four-story buildings that are 50’-60’ tall (Street-Jones and Snell Buildings) were constructed along that corridor, I believe in the 1990s or early 2000s. Question Commissioner Connolly: Is there any way we can find more precise information, or calculations about the high allowances for the areas indicated under those two CVCs? It seems that we may be granting a significant increase in entitlements in the area, but it would be helpful to understand what the effective size and where the precise locations of that increase will be. Staff Response: Calculating the CVC requires calculations that I don’t know how to do and would not be available by this evening. What I was able to find is existing building heights which can serve as proxy measurements of what is allowed under the CVC affecting E. 11th St. I did some research and reached out to colleagues and this is what I was able to find for three buildings along the north side of the street. • Street-Jones Building (55’-59’) • Snell Building (45’) The sloping topography on the site where these were built likely accounts to their differing heights. • East Village Lofts (white building with orange panels) (50’) I am not an expert in CVCs, but it is my understanding that the CVC is measured as a cone extending from the Capitol, rather than a flat plane. Consequently the CVC could affect each possible site (building height and building placement) differently, but the existing building heights would seem to indicate that the recommended heights would fit within the restrictions imposed by the CVC.