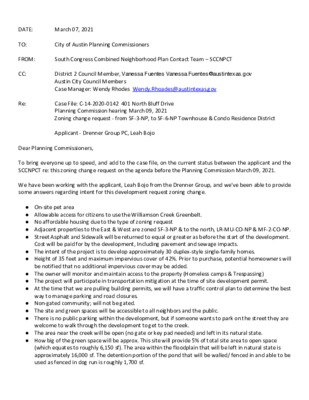B-01 (South Congress Combined Neighborhood Plan Contact Team).pdf — original pdf
Backup

March 07, 2021 City of Austin Planning Commissioners South Congress Combined Neighborhood Plan Contact Team – SCCNPCT District 2 Council Member, Vanessa Fuentes Vanessa.Fuentes@austintexas.gov Austin City Council Members Case Manager: Wendy Rhodes Wendy.Rhoades@austintexas.gov DATE: TO: FROM: CC: Re: Dear Planning Commissioners, To bring everyone up to speed, and add to the case file, on the current status between the applicant and the SCCNPCT re: this zoning change request on the agenda before the Planning Commission March 09, 2021. We have been working with the applicant, Leah Bojo from the Drenner Group, and we've been able to provide some answers regarding intent for this development request zoning change. Case File: C-14-2020-0142 401 North Bluff Drive Planning Commission hearing March 09, 2021 Zoning change request - from SF-3-NP, to SF-6-NP Townhouse & Condo Residence District Applicant - Drenner Group PC, Leah Bojo ● On-site pet area ● Allowable access for citizens to use the Williamson Creek Greenbelt. ● No affordable housing due to the type of zoning request ● Adjacent properties to the East & West are zoned SF-3-NP & to the north, LR-MU-CO-NP & MF-2-CO-NP. ● Street Asphalt and Sidewalk will be returned to equal or greater as before the start of the development. Cost will be paid for by the development, Including pavement and sewage impacts. ● The intent of the project is to develop approximately 30 duplex-style single-family homes. ● Height of 35 feet and maximum impervious cover of 42%. Prior to purchase, potential homeowners will be notified that no additional impervious cover may be added. ● The owner will monitor and maintain access to the property (Homeless camps & Trespassing) ● The project will participate in transportation mitigation at the time of site development permit. ● At the time that we are pulling building permits, we will have a traffic control plan to determine the best way to manage parking and road closures. ● Non-gated community; will not be gated. ● The site and green spaces will be accessible to all neighbors and the public. ● There is no public parking within the development, but if someone wants to park on the street they are welcome to walk through the development to get to the creek. ● The area near the creek will be open (no gate or key pad needed) and left in its natural state. ● How big of the green space will be approx. This site will provide 5% of total site area to open space (which equates to roughly 6,150 sf). The area within the floodplain that will be left in natural state is approximately 16,000 sf. The detention portion of the pond that will be walled/ fenced in and able to be used as fenced in dog run is roughly 1,700 sf. ● We have no plans to implement permit parking. ● Plan for the green space picnic tables, grills, community garden, etc. The green spaces inside the site will have benches and dog bag holders. ● The site will not have cul-de-sac. A ‘hammerhead’ will be provided for AFD turn around. Residential Health & Safety - Contractor Parking. Also note that contractor parking with daily operations is a concern due to the close proximity of the narrow road and neighborhood. We spoke to the applicant about previous health and safety interruptions that residents encountered within the SCCNPCT area. We ask for a plan to be in place prior to any construction. It’s our understanding that Parking while the project is under construction will be onsite. The driveway and utilities will be constructed first and then contractors will use the driveway as parking while construction is ongoing. Thank you, Mario Cantu, Keena Miller, Gwen Jewiss & SCCNPCT