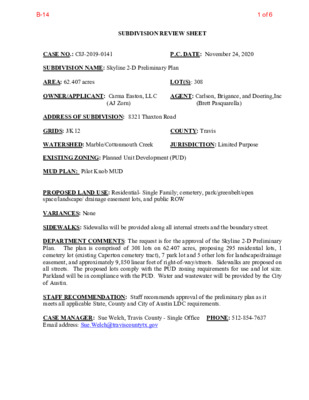B-14 (C8J-2019-0141 - Skyline 2-D Preliminary Plan; District 2).pdf — original pdf
Backup

SUBDIVISION REVIEW SHEET LOT(S): 308 COUNTY: Travis (AJ Zorn) (Brett Pasquarella) P.C. DATE: November 24, 2020 JURISDICTION: Limited Purpose AGENT: Carlson, Brigance, and Doering,Inc CASE NO.: C8J-2019-0141 SUBDIVISION NAME: Skyline 2-D Preliminary Plan AREA: 62.407 acres OWNER/APPLICANT: Carma Easton, LLC ADDRESS OF SUBDIVISION: 8321 Thaxton Road GRIDS: J/K12 WATERSHED: Marble/Cottonmouth Creek EXISTING ZONING: Planned Unit Development (PUD) MUD PLAN: Pilot Knob MUD PROPOSED LAND USE: Residential- Single Family; cemetery, park/greenbelt/open space/landscape/ drainage easement lots, and public ROW VARIANCES: None SIDEWALKS: Sidewalks will be provided along all internal streets and the boundary street. DEPARTMENT COMMENTS: The request is for the approval of the Skyline 2-D Preliminary Plan. The plan is comprised of 308 lots on 62.407 acres, proposing 295 residential lots, 1 cemetery lot (existing Caperton cemetery tract), 7 park lot and 5 other lots for landscape/drainage easement, and approximately 9,850 linear feet of right-of-way/streets. Sidewalks are proposed on all streets. The proposed lots comply with the PUD zoning requirements for use and lot size. Parkland will be in compliance with the PUD. Water and wastewater will be provided by the City of Austin. STAFF RECOMMENDATION: Staff recommends approval of the preliminary plan as it meets all applicable State, County and City of Austin LDC requirements. CASE MANAGER: Sue Welch, Travis County - Single Office PHONE: 512-854-7637 Email address: Sue.Welch@traviscountytx.gov 1 of 6B-14 ONLYONLYTHAXTON ROAD (60' R.O.W.)(EXISTING)E. SLAUGHTER LANEMcKINNEY FALLS PKWY(R.O.W. VARIES)(EXISTING)McKINNEY FALLS PKWY(R.O.W. VARIES)(EXISTING)THAXTON ROAD(R.O.W. VARIES)(EXISTING)THAXTON ROAD (60' R.O.W.)(EXISTING)McKINNEY FALLS PKWY(R.O.W. VARIES)(EXISTING)ΔΔSKYLINE 2DPRELIMINARY PLANC8J-2019-014145116SKYLINE 2DSTREET, DRAINAGE, WATER, &WASTEWATER IMPROVEMENTSBRKASLOCTOBER 2020OVERALL PRELIMINARY PLAN 200 SCALE163.382 ACRES AND PART OF A 133.849 ACRE TRACT OF THE SANTIAGO DEL VALLE GRANT,TRAVIS COUNTY, TEXASSHEETOFJOB NUMBERDATEDESIGNEDBY:DRAFTEDBY:BDFIRM ID #F3791Carlson, Brigance & Doering, Inc.CJOB NAME:PROJECT:SHEET NAME:Main Office5501 West William Cannon Dr.Austin, Texas 78749Phone No. (512) 280-5160Civil Engineering SurveyingNorth Office12129 RR 620 N., Ste. 600Austin, Texas 78750www.cbdeng.comEXISTINGCOLTON BLUFFPHASE 1C8-2018-0217.1BDESIGN FOR 50' LOCAL STREETSDESIGN FOR 56' LOCAL STREETSDESIGN FOR 60' RESIDENTIAL COLLECTOR STREETS2 of 6B-14 SKYLINE 2DPRELIMINARY PLAN“” ” “” ” “” ” ” “” ” “” ” “” ” “” “” ”” “” ” ” ” ” ” ” ” ” ” ” ”” ” ”” ” ” ” ” ” ØØØØØØC8J-2019-014145116SKYLINE 2DSTREET, DRAINAGE, WATER, &WASTEWATER IMPROVEMENTSBRKASLOCTOBER 2020GENERAL NOTES2SHEETOFJOB NUMBERDATEDESIGNEDBY:DRAFTEDBY:BDFIRM ID #F3791Carlson, Brigance & Doering, Inc.CJOB NAME:PROJECT:SHEET NAME:Main Office5501 West William Cannon Dr.Austin, Texas 78749Phone No. (512) 280-5160Civil Engineering SurveyingNorth Office12129 RR 620 N., Ste. 600Austin, Texas 78750www.cbdeng.com3 of 6B-14 THAXTON ROAD (60' R.O.W.)(EXISTING)E. SLAUGHTER LANEMcKINNEY FALLS PKWY(R.O.W. VARIES)(EXISTING)THAXTON ROAD(R.O.W. VARIES)(EXISTING)THAXTON ROAD (60' R.O.W.)(EXISTING)ΔPRELIMINARY PLANSKYLINE 2DC8J-2019-014145116SKYLINE 2DSTREET, DRAINAGE, WATER, &WASTEWATER IMPROVEMENTSBRKASLOCTOBER 2020PRELIMINARY PLAN 100 SCALE (1 OF 2)3SHEETOFJOB NUMBERDATEDESIGNEDBY:DRAFTEDBY:BDFIRM ID #F3791Carlson, Brigance & Doering, Inc.CJOB NAME:PROJECT:SHEET NAME:Main Office5501 West William Cannon Dr.Austin, Texas 78749Phone No. (512) 280-5160Civil Engineering SurveyingNorth Office12129 RR 620 N., Ste. 600Austin, Texas 78750www.cbdeng.com4 of 6B-14 THAXTON ROAD (60' R.O.W.)(EXISTING)McKINNEY FALLS PKWY(R.O.W. VARIES)(EXISTING)McKINNEY FALLS PKWY(R.O.W. VARIES)(EXISTING)ΔSKYLINE 2DPRELIMINARY PLANC8J-2019-014145116SKYLINE 2DSTREET, DRAINAGE, WATER, &WASTEWATER IMPROVEMENTSBRKASLOCTOBER 2020PRELIMINARY PLAN 100 SCALE (2 OF 2)4SHEETOFJOB NUMBERDATEDESIGNEDBY:DRAFTEDBY:BDFIRM ID #F3791Carlson, Brigance & Doering, Inc.CJOB NAME:PROJECT:SHEET NAME:Main Office5501 West William Cannon Dr.Austin, Texas 78749Phone No. (512) 280-5160Civil Engineering SurveyingNorth Office12129 RR 620 N., Ste. 600Austin, Texas 78750www.cbdeng.comEXISTINGCOLTON BLUFFPHASE 1C8-2018-0217.1BDESIGN FOR 50' LOCAL STREETSDESIGN FOR 56' LOCAL STREETSDESIGN FOR 60' RESIDENTIAL COLLECTOR STREETS5 of 6B-14 Legend Street Labels TCAD Parcels FEMA Floodplain 100 Year (Detailed-AE) 100 year (Shallow-AO) 100 Year (Approx-A) X Protected by Levee 500 Year 0.3 0 0.15 0.3 Miles NAD_1983_StatePlane_Texas_Central_FIPS_4203_Feet July 16, 2020 This product is for informational purposes and may not have been prepared for or be suitable for legal, engineering, or surveying purposes. It does not represent an on-the-ground survey. This product has been produced by the City of Austin for the sole purpose of geographic reference. No warranty is made by the City of Austin regarding specific accuracy or completeness. 1: 9,600 Notes Location Map Skyline 2D Preliminary Plan C8J-2019-0141 6 of 6B-14