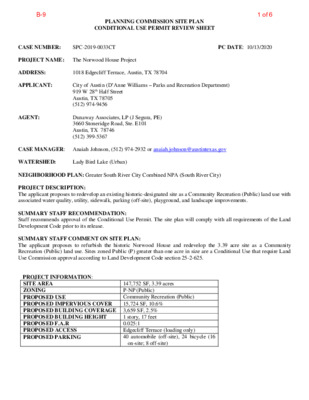B-09 (SPC-2019-0333CT - The Norwood House Project; District 9).pdf — original pdf
Backup

PLANNING COMMISSION SITE PLAN CONDITIONAL USE PERMIT REVIEW SHEET SPC-2019-0033CT PC DATE: 10/13/2020 1018 Edgecliff Terrace, Austin, TX 78704 Dunaway Associates, LP (J Segura, PE) 3660 Stoneridge Road, Ste. E101 Austin, TX 78746 (512) 399-5367 City of Austin (D’Anne Williams – Parks and Recreation Department) 919 W 28th Half Street Austin, TX 78705 (512) 974-9456 CASE NUMBER: PROJECT NAME: The Norwood House Project ADDRESS: APPLICANT: AGENT: CASE MANAGER: Anaiah Johnson, (512) 974-2932 or anaiah.johnson@austintexas.gov WATERSHED: NEIGHBORHOOD PLAN: Greater South River City Combined NPA (South River City) PROJECT DESCRIPTION: The applicant proposes to redevelop an existing historic-designated site as a Community Recreation (Public) land use with associated water quality, utility, sidewalk, parking (off-site), playground, and landscape improvements. SUMMARY STAFF RECOMMENDATION: Staff recommends approval of the Conditional Use Permit. The site plan will comply with all requirements of the Land Development Code prior to its release. SUMMARY STAFF COMMENT ON SITE PLAN: The applicant proposes to refurbish the historic Norwood House and redevelop the 3.39 acre site as a Community Recreation (Public) land use. Sites zoned Public (P) greater than one acre in size are a Conditional Use that require Land Use Commission approval according to Land Development Code section 25-2-625. Lady Bird Lake (Urban) PROJECT INFORMATION: SITE AREA ZONING PROPOSED USE PROPOSED IMPERVIOUS COVER PROPOSED BUILDING COVERAGE 3,659 SF, 2.5% 1 story, 17 feet PROPOSED BUILDING HEIGHT 0.025:1 PROPOSED F.A.R Edgecliff Terrace (loading only) PROPOSED ACCESS 40 automobile (off-site), 24 bicycle (16 PROPOSED PARKING 147,752 SF, 3.39 acres P-NP (Public) Community Recreation (Public) 15,724 SF, 10.6% on-site; 8 off-site) B-91 of 6 The Norwood House Project Page 2 SPC-2019-0033CT NEIGHBORHOOD ORGANIZATIONS: Austin Independent School District Austin Neighborhoods Council Bike Austin City of Austin Downtown Commission Crossing Garden Home Owners Assn. (The) Del Valle Community Coalition East Austin Conservancy East Cesar Chavez Neighborhood Association East Cesar Chavez Neighborhood Plan Contact Team East Riverside/Oltorf Neighborhood Plan Contact Team East Town Lake Citizens Neighborhood Association El Concilio Mexican-American Neighborhoods Friends of Austin Neighborhoods Friends of Riverside ATX Neighborhood Association Greater South River City Combined Neighborhood Plan Contact Team Guadalupe Neighborhood Development Corporation Homeless Neighborhood Association Neighborhood Empowerment Foundation Neighbors United for Progress Pleasant Valley Preservation Austin SELTexas Sierra Club, Austin Regional Group South Central Coalition South River City Citizens Assn. Southeast Austin Neighborhood Alliance Tejano Town Waterfront Condominium Homeowners Association Waterloo Greenway Zoning Committee of South River City Citizens CONDITIONAL USE PERMIT REVIEW AND EVALUATION CRITERIA The following evaluation is included to provide staff position on each point of the conditional use permit criteria. Section 25-5-145 of the Land Development Code states: “The Commission shall determine whether the proposed development or use of a conditional use site plan complies with the requirements of this section. A conditional use site plan must: 1. Comply with the requirements of this title; Staff response: This application complies with the requirements of this title. 2. Comply with the objectives and purposes of the zoning district; Staff response: This application complies with the objectives and purposes of the zoning district. 3. Have building height, bulk, scale, setback, open space, landscaping, drainage, access, traffic circulation, and use that are compatible with the use of an abutting site; Staff response: This application is compatible with the abutting sites. 4. Provide adequate and convenient off-street parking and loading facilities; Staff response: Adequate parking and loading facilities have been provided. 5. Reasonably protect persons and property from erosion, flood, fire, noises, glare, and similar adverse effects; Staff response: The proposed project does not contribute to any of these adverse effects. A conditional use site plan may not: 1. More adversely affect an adjoining site than would a permitted use; Staff response: The site plan will conform with all regulations and standards established by the Land Development Code prior to its release. 2. Adversely affect the safety or convenience of vehicular or pedestrian circulation, including reasonably anticipated traffic and uses in the area; Staff response: The project is not anticipated to have any detriment to safety or convenience. 3. Adversely affect an adjacent property or traffic control through the location, lighting, or type of signs; Staff response: No signage or lighting is proposed that would affect adjacent properties or traffic control. B-92 of 6 3 5 3 5 3 5 S V R D P M A R B W E D I S R E V I R O T B S 5 3 S E D G E C L I F F T E R R I V E R S I D E D R R I V E R S I D E D R SITE PLAN SUBJECT TRACT ZONING BOUNDARY CASE#: ADDRESS: CASE NAME: MANAGER: SPC-2019-0033CT 1018 Edgecliff Terrace The Norwood House Project Anaiah Johnson 0 37.5 75 150 Feet This product is for informational purposes and may not have been prepared for or be suitable for legal, engineering, or surveying purposes. It does not represent an on-the-ground survey and represents only the approximate relative location of property boundaries. This product has been produced by the Planning and Development Review Department for the sole purpose of geographic reference. No warranty is made by the City of Austin regarding specific accuracy or completeness. OPERATOR: Christine Barton-Holmes B-93 of 6 B-94 of 6 B-95 of 6 B-96 of 6