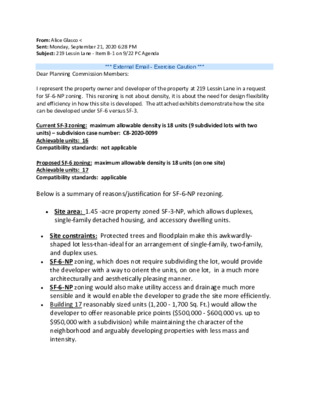B-1 (Applicant Comments).pdf — original pdf
Backup

From: Alice Glasco < Sent: Monday, September 21, 2020 6:28 PM Subject: 219 Lessin Lane - Item B-1 on 9/22 PC Agenda *** External Email - Exercise Caution *** Dear Planning Commission Members: I represent the property owner and developer of the property at 219 Lessin Lane in a request for SF-6-NP zoning. This rezoning is not about density, it is about the need for design flexibility and efficiency in how this site is developed. The attached exhibits demonstrate how the site can be developed under SF-6 versus SF-3. Current SF-3 zoning: maximum allowable density is 18 units (9 subdivided lots with two units) – subdivision case number: C8-2020-0099 Achievable units: 16 Compatibility standards: not applicable Proposed SF-6 zoning: maximum allowable density is 18 units (on one site) Achievable units: 17 Compatibility standards: applicable Below is a summary of reasons/justification for SF-6-NP rezoning. • Site area: 1.45 -acre property zoned SF-3-NP, which allows duplexes, single-family detached housing, and accessory dwelling units. • Site constraints: Protected trees and floodplain make this awkwardly- shaped lot less-than-ideal for an arrangement of single-family, two-family, and duplex uses. • SF-6-NP zoning, which does not require subdividing the lot, would provide the developer with a way to orient the units, on one lot, in a much more architecturally and aesthetically pleasing manner. • SF-6-NP zoning would also make utility access and drainage much more sensible and it would enable the developer to grade the site more efficiently. • Building 17 reasonably sized units (1,200 - 1,700 Sq. Ft.) would allow the developer to offer reasonable price points ($500,000 - $600,000 vs. up to $950,000 with a subdivision) while maintaining the character of the neighborhood and arguably developing properties with less mass and intensity. In summary, we believe, SF-6 zoning opens the property and keeps the look, feel and authentic nature of the existing neighborhood. Rather than having big duplexes with Accessory Dwelling Units (ADU’s), there would be smaller homes arranged in a more natural way. With SF-6-NP zoning, the developer can use the land mor efficiently by including an internal driveway to enable better circulation, efficiency in connecting water, wastewater, and other utility services. ============================= Alice Glasco, President Alice Glasco Consulting 512-231-8110 W 512-626-4461 C