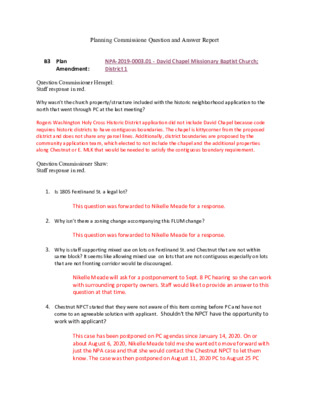PC Q and A Report.pdf — original pdf
Backup

Planning Commissione Question and Answer Report B3 Plan Amendment: NPA-2019-0003.01 - David Chapel Missionary Baptist Church; District 1 Question Commissioner Hempel: Staff response in red. Why wasn’t the church property/structure included with the historic neighborhood application to the north that went through PC at the last meeting? Rogers Washington Holy Cross Historic District application did not include David Chapel because code requires historic districts to have contiguous boundaries. The chapel is kittycorner from the proposed district and does not share any parcel lines. Additionally, district boundaries are proposed by the community application team, which elected to not include the chapel and the additional properties along Chestnut or E. MLK that would be needed to satisfy the contiguous boundary requirement. Question Commissioner Shaw: Staff response in red. 1. Is 1805 Ferdinand St. a legal lot? This question was forwarded to Nikelle Meade for a response. 2. Why isn’t there a zoning change accompanying this FLUM change? This question was forwarded to Nikelle Meade for a response. 3. Why is staff supporting mixed use on lots on Ferdinand St. and Chestnut that are not within same block? It seems like allowing mixed use on lots that are not contiguous especially on lots that are not fronting corridor would be discouraged. Nikelle Meade will ask for a postponement to Sept. 8 PC hearing so she can work with surrounding property owners. Staff would like to provide an answer to this question at that time. 4. Chestnut NPCT stated that they were not aware of this item coming before PC and have not come to an agreeable solution with applicant. Shouldn't the NPCT have the opportunity to work with applicant? This case has been postponed on PC agendas since January 14, 2020. On or about August 6, 2020, Nikelle Meade told me she wanted to move forward with just the NPA case and that she would contact the Chestnut NPCT to let them know. The case was then postponed on August 11, 2020 PC to August 25 PC hearing date. On August 13th I emailed the Chestnut NPCT to ask if they would like to provide a recommendation for the case for the August 25th PC hearing. I’ve forwarded this question to Nikelle Meade and Micah King for their response as well. C14-05-0112(RCA2) - AMLI South Shore; District 9 B4 Restrictive Covenant Amendment: Question Commissioner Shaw: Staff Response in Red C14-05-0112(RCA2) – AMLI South Shore /1720 South Lakeshore Blvd 1. With an increase in number of units, will applicant be required to increase number of affordable units? The RC requires 5% of the for-lease units to be affordable. If the total number of units permitted on site were increased and built, the total number of affordable units would also increase. 2. Does RC require 2-3 bedroom affordable units to accommodate families? No, the RC does not stipulate the type of units required. B5 Rezoning: C14-2020-0062 - Webberville; District 1 Question Commissioner Shaw: Staff Response in red. 1. Has the EMLKNP Contact Team reviewed this zoning request? Yes, the applicant met with the Contact Team many months ago and have stayed in touch throughout the process. However, since they are not requesting an NPA, they do not have the purview to vote in support. Though numerous times they have spoken with the Chair, who also serves as an architect, and he voiced his support for the new plan. 2. What were their recommendations? None. Liked the additional Open space and Unit layouts 3. Will the following requirements still be enforced with the zoning change, including requirement for 40% residential units to be located on fee simple lots? The proposed zoning is requested to provide an alternative to the residential infill tools, however, proposed uses remain the same. The fee simple lot requirement is what creates a number challenges due to the various city applications and plats as well as required lot placement due to the requirement that a fee simple lot must face public right of way. The Proposed SF-6 allows for more units and clustering of units which in turn creates better open space and efficiencies. A land use-only site plan (an “A” site plan) was filed for this site in 2006 to develop the site under the residential infill standards that were approved under the East MLK Combined Neighborhood Plan (EMLKNP) and is under City review for extension. Development under these regulations requires that at least 40% of any residential units be located on fee-simple single family lots; cottage lots may not be more than 20% of total single-family units. The infill tool has minimum requirements of 10% townhouse and multifamily as well. Maximums are also established for these categories and others. If the site is developed under this program, an engineered site plan (a “B” site plan) will be required, as well as subdivision of the single family lots, public roads, and other infrastructure. Please see Exhibit CResidential Infill Requirements. 4. Page 10 of 10 Residential Infill Tool Information Sheet states the following: For a proposed Residential Infill development, a development plan showing the location of land uses and the layout of streets, lots and open space must be approved by the Planning Commission. When will the applicant come before the Planning Commission to present this for approval? 1. First- if developed with the existing site plan: the existing site plan layout case was approved by Planning Commission in 2016; since no modifications are proposed with the review that is currently underway (an extension only), it would not be required to go to Planning Commission again. 2. Under the proposed SF-6-NP zoning, this requirement would go away, however, the 103 Unit plan being presented is the development plan that is proposed. While under administrative site plan review a land use plan and engineering would be reviewed and approved by Staff.