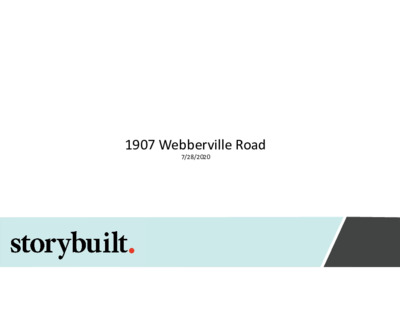B-8 Applicant Presentation — original pdf
Backup

1907 Webberville Road 7/28/2020 9/6/2019 Executive Summary ZONING: • SF-3-NP (Residential Urban Infill) – Allows for high density single family and commercial SIZE: • 11.6 acres • 8 acres developable (currently) APPROVED SITE PLAN: • Approved plan for 86 units-single family residential units • Under current Zoning, could achieve +/-102 • Requires right of way dedication, multiple City applications, oversized infrastructure, minimal open space GOAL: • Re-zone property to SF-6 • Maintain same use, single family residential with same density as currently entitled • Create more efficient design, reduce unwarranted infrastructure, more open space, provide affordable units Plat Approved Design; Conforms to Zoning (86 Units) Zoning Requirements: Urban Infill: • Single Family* 40-80% total units • Duplex 0-10% total units • TH & MF 10-20% total units • Community open space 20% for infill parcels > 5 acres Design Cons: • • Layout of homes placed against topography as opposed to “with it” Lot configuration, reduced efficiency • Alienated west side of the project • Minimized community green space • Minimized pedestrian and vehicular connections • Requires Right of Way dedication and multiple City permitting applications Option 1A: Allowed by Current Zoning (102 Units) • • • This plan would require “Site Revision” application to be approved by City of Austin and Planning Commission • Does allow for better vehicular and pedestrian connections • More community green space but still not as connected as desired Too much infrastructure (Still requires Right of Way dedication), City maintained streets on a portion of site, City owned ponds Fee simple lot creation limits design efficiencies Proposed Option: Rezone to SF-6 (~103 Units) Benefits • Reduced site infrastructure by creating private streets and not Publicly owned streets “Intentional” design elements around open space Pedestrian and vehicular connections improved Design of units to work with topography as opposed to against it Creates more diverse Unit Mix (2-4 BRs) • Open space increased 15% of all Units entitled above 86 units will be reserved for affordability and conveyed @ 70% MFI Parkland Fees generated to be earmarked for Red Bluff Nature Preserve during site plan review with the COA Impervious cover reduced by approx. 5- 10% • NO 3 story Units • • • • • • •