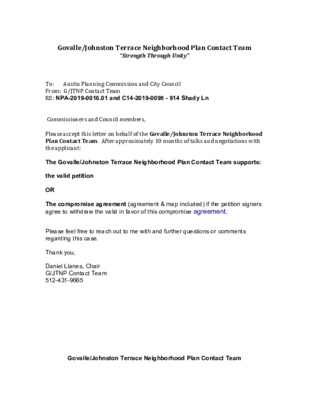B-07 - B-08 (Compromise Agreement) — original pdf
Backup

Govalle/Johnston Terrace Neighborhood Plan Contact Team “Strength Through Unity” NPA-2019-0016.01 and C14-2019-0098 - 914 Shady Ln To: Austin Planning Commission and City Council From: G/JTNP Contact Team RE: Commissioners and Council members, Plan Contact Team Please accept this letter on behalf of the Govalle/Johnston Terrace Neighborhood . After approximately 10 months of talks and negotiations with the applicant: The Govalle/Johnston Terrace Neighborhood Plan Contact Team supports: the valid petition OR The compromise agreement (agreement & map included) if the petition signers agree to withdraw the valid in favor of this compromise agreement. Please feel free to reach out to me with and further questions or comments regarding this case. Thank you, Daniel Llanes, Chair G/JTNP Contact Team 512-431-9665 Govalle/Johnston Terrace Neighborhood Plan Contact Team “Strength Through Unity” Compromise Agreement 6/22/2020 Between G/JTNP Contact Team & RainLily Farm NPA-2019-0016.01 and C14-2019-0098 - 914 Shady Ln Tract 2B ( LR-MU-NP) 1. Minimum 8' tall above the finished grade of any parking lots opaque fence to block out vehicular traffic lights, reduce noise and to provide visual screening on the northern property line (which is in the creek, therefore we'd want the fence to be on the upper bank of the southern side of the creek, which is the top of the gabions). 2. Minimum 10’ Creek Buffer to begin at the top of the gabions due south and along the northern side of the property (southern side of the creek). The creek buffer is to be fully vegetated per COA Environmental Criteria Manual SECTION 2 - LANDSCAPE 2.9.0 - SCREENING STANDARDS 2.9.1 – General - and is to include a diverse mix of native trees, shrubs, and groundcover. This buffer is to be maintained by the property owner, including annual removal of invasive species, and replacement of any sections that have declined due to drought, flooding, or misuse. The buffer zone is to be kept free of litter/debris at all times unless conditions within a utility easement or other easements supersede this requirement. 3. Vegetative Buffer (that meets City Screening Standards) along the creek side (northern side of property, southern side of the creek), along the fence, unless conditions within a utility easement or other easements supersede this requirement. 4. No service station. 5 No 24-hour businesses as per City code. 6. Prohibit consumer convenience use. 7. All required parking should be on site, includes parking reduction as allowed by code. 8. No “big box” retail stores (like Best Buy) …………………………………. Tract 2A ( SF-6-NP) 1. Minimum 8' tall above the finished grade of any parking lots opaque fence to block out vehicular traffic lights, reduce noise and to provide visual screening on the northern property line (which is in the creek, therefore we'd want the fence to be on the upper bank of the southern side of the creek). 2. Minimum 10’ Creek Buffer to begin at the top of the gabions due south and replacement of any sections that have declined due to drought, along the northern side of the property (southern side of the creek). The creek buffer is to be fully vegetated per COA Environmental Criteria Manual SECTION 2 - LANDSCAPE 2.9.0 - SCREENING STANDARDS 2.9.1 -General- and is to include a diverse mix of native trees, shrubs, and groundcover. This buffer is to be maintained by the property owner, including annual removal of invasive species, and flooding, or misuse. The buffer zone is to be kept free of litter/debris at all times unless conditions within a utility easement or other easements supersede this requirement. 3. Vegetative Buffer (that meets City Screening Standards) along the creek side (northern side of property, southern side of the creek), along the fence, unless conditions within a utility easement or other easements supersede this requirement. Tract 1 ( SF-6-NP) In the past, the Contact Team and the Neighborhoods have not supported a higher up zoning beyond SF-4 on SF-3 tracks. The Neighborhood is unwilling to set precedent on this track by changing from the SF-3 designation without condition. Agreed to SF-6 if for track #1 with the following conditions: 1. Adheres to SF-3 density and site development standards as part of a Conditional Overlay or a Restrictive Covenant. 2. No roadway or vehicular bridge over the creek between tracts 1 and 2. 3. Minimum 8' tall above the finished grade of any parking lots opaque fence to block out vehicular traffic lights, reduce noise and to provide visual screening on the northern property line (which is in the creek, therefore we'd want the fence to be on the upper bank of the southern side of the creek). 4. Minimum 10’ Creek Buffer to begin at the top of the gabions due south and along the northern side of the property (southern side of the creek). The creek buffer is to be fully vegetated per COA Environmental Criteria Manual SECTION 2 - LANDSCAPE 2.9.0 - SCREENING STANDARDS 2.9.1 – General- and is to include a diverse mix of native trees, shrubs, and groundcover. This buffer is to be maintained by the property owner, including annual removal of invasive species, and replacement of any sections that have declined due to drought, flooding, or misuse. The buffer zone is to be kept free of litter/debris at all times unless conditions within a utility easement or other easements supersede this requirement. 5. Vegetative Buffer (that meets City Screening Standards) along the creek side (northern side of property, southern side of the creek), along the fence, unless conditions within a utility easement or other easements supersede this requirement. Map: Reflects the compromise zoning: Tract 1 (SF-6-NP) Tract 2A (SF-6-NP) Tract 2B (LR-MU-NP)