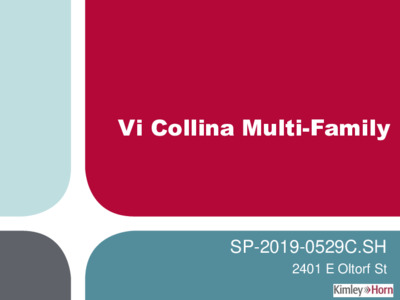B-20 (Applicant Presentation) — original pdf
Backup

Vi Collina Multi-Family SP-2019-0529C.SH 2401 E Oltorf St Variance Requests 1. Construction of a building on a slope over 15% where impervious cover on slopes over 15% exceeds 10%. 25-8-302(A)(2) 2. Parking area on a slope over 15%. 25-8-302(B)(1) 3. Fill greater than 4’ on slopes over 15%. 25-8-342 4. Cut greater than 4’ on slopes over 15%. 25-8-341 Development Team O-SDA Industries & Saigebrook Development • 20 + years of experience in multifamily development • Developed more than 1,200 LIHTC units in Texas • Long term ownership of communities (15+ years), leads to building and maintaining strong relationships with neighborhoods. • Unique designs tailored to neighborhood and site characteristics • Green building practices Project Location 2401 E Oltorf St Project Location Project Information • 170 Units – 100% Affordable • Serves tenants making between 30% - 80% AMI Project Information • 4.59 Acre Site zoned MF-6 • 4 Buildings – 5 and 6 stories tall (62’ max height vs 90’ allowed) • Building configuration based on access location required by Austin Transportation Department • Compliant with impervious cover requirements of 60%. • No construction proposed in CWQZ. • Underground Water Quality Pond designed to be 30% larger than required • No heritage trees located on site • Underground detention and water quality vault, located entirely outside the CWQZ • 0.18 Acres of site have existing slopes >15% Site Plan E Oltorf St WQ/Detention Pond Under Bldg. 4 Building 1, 3 & 4: 6 Stories Building 2 (Club): 5 Stories Existing Site Conditions Existing Site Conditions Building & Parking Variances 25-8-302 Gross Site Area: 4.59 Ac Area > 15% Grade: 7,743 SF Building on >15%: 1,511 SF Parking on >15%: 3,911 SF Cut & Fill related to parking and building on slopes will be structurally contained Cut & Fill Variances 25-8-341/342 Cut 4’-8’ Cut >8’ Fill 4’-8’ Fill > 8’ Slope > 15% Cut & Fill related to parking and building on slopes will be structurally contained Summary of Project Benefits • 170 Affordable Units located 2.5 miles from downtown and • Existing CWQZ will be cleaned up and restored using • Underground WQ Pond that is 30% larger than code on a mobility corridor native vegetation requirements • Trees and Vegetation retained within the CWQZ • Tree care plan focused on trees within the CWQZ • Removal of all invasive species throughout site • Property will be built to AEGB Standards • All Cut & Fill will be structurally contained • COA Environmental Staff supports the requested Variances Questions?