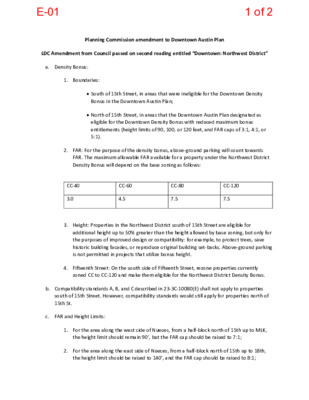E-01 (Downtown Austin Plan Amendment.pdf — original pdf
Backup

Planning Commission amendment to Downtown Austin Plan LDC Amendment from Council passed on second reading entitled “Downtown: Northwest District” a. Density Bonus: 1. Boundaries: South of 15th Street, in areas that were ineligible for the Downtown Density Bonus in the Downtown Austin Plan; North of 15th Street, in areas that the Downtown Austin Plan designated as eligible for the Downtown Density Bonus with reduced maximum bonus entitlements (height limits of 90, 100, or 120 feet, and FAR caps of 3:1, 4:1, or 5:1). 2. FAR: For the purpose of the density bonus, above-ground parking will count towards FAR. The maximum allowable FAR available for a property under the Northwest District Density Bonus will depend on the base zoning as follows: CC-40 3.0 CC-60 4.5 CC-80 7.5 CC-120 7.5 3. Height: Properties in the Northwest District south of 15th Street are eligible for additional height up to 50% greater than the height allowed by base zoning, but only for the purposes of improved design or compatibility: for example, to protect trees, save historic building facades, or reproduce original building set-backs. Above-ground parking is not permitted in projects that utilize bonus height. 4. Fifteenth Street: On the south side of Fifteenth Street, rezone properties currently zoned CC to CC-120 and make them eligible for the Northwest District Density Bonus. b. Compatibility standards A, B, and C described in 23-3C-10080(E) shall not apply to properties south of 15th Street. However, compatibility standards would still apply for properties north of 15th St. c. FAR and Height Limits: 1. For the area along the west side of Nueces, from a half-block north of 15th up to MLK, the height limit should remain 90’, but the FAR cap should be raised to 7:1; 2. For the area along the east side of Nueces, from a half-block north of 15th up to 18th, the height limit should be raised to 140’, and the FAR cap should be raised to 8:1; E-011 of 2 3. The third area, much of which is along San Antonio, should have unlimited height and FAR, like the other areas to the east. d. Setbacks: If the smallest existing front setback on the blockface is smaller than the setback shown, the minimum required front setback will be equal to the smallest existing front setback on that blockface. The maximum front setbacks in the Northwest District shall be the setbacks described in 23-3C-100070(D)(4). e. Northwest District Uses: 1. Properties that front the following East-West streets must be dedicated entirely to residential uses: 7th, 8th, 9th, 10th, 11th, 13th, and 14th. 2. Properties that front the following North-South streets must be dedicated entirely to residential uses above their ground floor: Guadalupe, San Antonio, Rio Grande, West, and Shoal Creek south of 15th Street. All uses allowed by base zoning, including residential uses, will continue to be allowed on the ground floor of these properties. 3. Properties south of 15th Street that front Nueces Street must be dedicated to residential or hotel uses above their ground floor. All uses allowed by base zoning, including residential and hotel uses, will continue to be allowed on the ground floor of these properties. 4. All uses allowed by base zoning will continue to be allowed on properties that front 12th Street and the south side of 15th Street. 5. Properties north of 15th Street shall be predominantly dedicated to residential uses. Downtown Austin Plan Amendment – Council recognizes that amendments to the Downtown Austin Plan are necessary to implement the 1st Reading Draft, as well as direction on the Northwest District provided at 2nd Reading, and will be considered by Planning Commission in the near future and presented to Council in advance of action on 3rd Reading. E-012 of 2