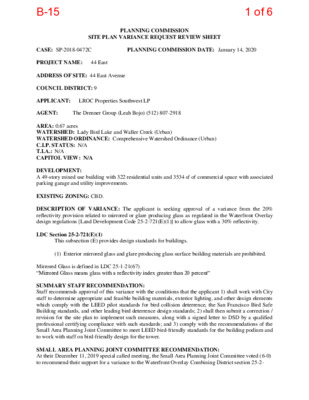Item B-15 (SP-2018-0472C - 44 East; District 9).pdf — original pdf
Backup

PLANNING COMMISSION SITE PLAN VARIANCE REQUEST REVIEW SHEET LROC Properties Southwest LP The Drenner Group (Leah Bojo) (512) 807-2918 PLANNING COMMISSION DATE: January 14, 2020 CASE: SP-2018-0472C PROJECT NAME: 44 East ADDRESS OF SITE: 44 East Avenue COUNCIL DISTRICT: 9 APPLICANT: AGENT: AREA: 0.67 acres WATERSHED: Lady Bird Lake and Waller Creek (Urban) WATERSHED ORDINANCE: Comprehensive Watershed Ordinance (Urban) C.I.P. STATUS: N/A T.I.A.: N/A CAPITOL VIEW: N/A DEVELOPMENT: A 49-story mixed use building with 322 residential units and 3534 sf of commercial space with associated parking garage and utility improvements. EXISTING ZONING: CBD. DESCRIPTION OF VARIANCE: The applicant is seeking approval of a variance from the 20% reflectivity provision related to mirrored or glare producing glass as regulated in the Waterfront Overlay design regulations [Land Development Code 25-2-721(E)(1)] to allow glass with a 30% reflectivity. LDC Section 25-2-721(E)(1) This subsection (E) provides design standards for buildings. (1) Exterior mirrored glass and glare producing glass surface building materials are prohibited. Mirrored Glass is defined in LDC 25-1-21(67) “Mirrored Glass means glass with a reflectivity index greater than 20 percent” SUMMARY STAFF RECOMMENDATION: Staff recommends approval of this variance with the conditions that the applicant 1) shall work with City staff to determine appropriate and feasible building materials, exterior lighting, and other design elements which comply with the LEED pilot standards for bird collision deterrence, the San Francisco Bird Safe Building standards, and other leading bird deterrence design standards; 2) shall then submit a correction / revision for the site plan to implement such measures, along with a signed letter to DSD by a qualified professional certifying compliance with such standards; and 3) comply with the recommendations of the Small Area Planning Joint Committee to meet LEED bird-friendly standards for the building podium and to work with staff on bird-friendly design for the tower. SMALL AREA PLANNING JOINT COMMITTEE RECOMMENDATION: At their December 11, 2019 special called meeting, the Small Area Planning Joint Committee voted (6-0) to recommend their support for a variance to the Waterfront Overlay Combining District section 25-2- B-151 of 6 PHONE: 512-974-2932 Anaiah.Johnson@austintexas.gov PROP. BUILDING CVR: 24,424 sq. ft. (83.3%) PROP. IMP. CVRG.: 27,631 sq. ft. (94.3%) PROPOSED F.A.R.: 15:1 PROVIDED PARKING: 559 spaces 721(E)(1) regulations pertaining to the prohibition of mirrored glass or glare producing glass surface building materials for the 44 East Project, accepting staff’s recommendations as laid out above and with their own added recommendation that the applicant meet LEED bird-friendly standards for the building podium and work with staff on bird-friendly design for the tower.. CASE MANAGER: Anaiah Johnson PROJECT INFORMATION: 0.67 acres EXIST. ZONING: CBD MAX. BLDG. COVERAGE : 100% MAX. IMPERV. CVRG.: 100% ALLOWED F.A.R.: 15:1 HEIGHT: 570’ (49 story) REQUIRED PARKING: 0 PROPOSED ACCESS: Vehicular access from East Avenue. SURROUNDING CONDITIONS: Zoning (Land Use) North: CBD (Office) South: Cummings Street, then P (Parkland) East: East Avenue, then CBD (Multifamily) West: Alley, then CBD (Multifamily) STREET: East Avenue Cummings Street NEIGHBORHOOD ORGANIZATIONS: Austin Independent School District Austin Innercity Alliance Austin Neighborhoods Council Bike Austin Black Improvement Association City of Austin Downtown Commission Downtown Austin Neighborhood Assn. (DANA) El Concilio Mexican-American Neighborhoods Friends of Austin Neighborhoods Friends of Rainey Street Historic District Friends of Emma Barrientos MACC Greater East Austin Neighborhood Association Homeless Neighborhood Assn. Neighborhood Empowerment Foundation Preservation Austin Rainey Business Coalition Rainey Neighbors Association, Inc. SEL Texas Sierra Club, Austin Regional Group Tejano Town Town Lake Neighborhood Association Waller Creek Conservancy Waller Creek Staff Liaison CLASSIFICATION Collector Local SURFACING 45’ 30’ (varies) R.O.W. 120’ 45’ B-152 of 6 Via Electronic Delivery November 14, 2019 Ms. Denise Lucas Development Services Department City of Austin 505 Barton Springs Road Austin, TX 78704 Re: SP-2018-0472C– Reflectivity Variance Request Dear Ms. Lucas: I am representing the owner of the property located at 44 East Avenue. Please accept this letter as our request for a variance to LCD §25-2-721(E)(1) to allow glass with 30% reflectivity within the Rainey District of the Waterfront Overlay. Upon approval of the variance request, we will submit a correction to the site development permit application. Please let me know if you need any more information about this project or this request. Sincerely, Leah M. Bojo cc: Donna Galati, Development Services Department (via electronic delivery) Anaiah Johnson, Development Services Department (via electronic delivery) B-153 of 6 B-154 of 6 B-155 of 6 RIVER ST 3 5 S V R D LAMBIE ST RAINEY ST EAST AVE CUMMINGS ST SUBJECT TRACT ZONING BOUNDARY 100 200 0 50 SITE PLAN SP-2018-0472C 44 East Avenue 44 East Anaiah Johnson CASE#: ADDRESS: CASE NAME: MANAGER: FeetThis product is for informational purposes and may not have been prepared for or be suitable for legal, engineering, or surveying purposes. It does not represent an on-the-ground survey and represents only the approximate relative location of property boundaries. This product has been produced by the Planning and Development Review Department for the sole purpose of geographic reference. No warranty is made by the City of Austin regarding specific accuracy or completeness. OPERATOR: Christine Barton-Holmes B-156 of 6