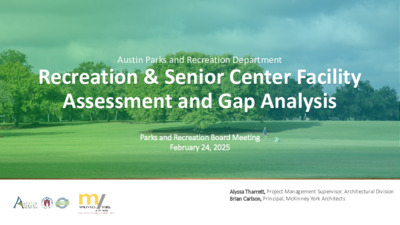06-1: Recreation & Senior Center Gap Analysis Presentation — original pdf
Backup

Austin Parks and Recreation Department Recreation & Senior Center Facility Assessment and Gap Analysis Parks and Recreation Board Meeting February 24, 2025 Alyssa Tharrett, Project Management Supervisor, Architectural Division Brian Carlson, Principal, McKinney York Architects Goals • Assess State of Current Recreation and Community Centers • Guide Future Growth and Development • Develop Strategies, Actions, and Priorities that can be Implemented and Tracked Mission PARD’s mission is to inspire Austin to learn, play, and connect by creating diverse quality programs and experiences in sustainable natural spaces and public places that promote equitable quality of life outcomes. As Austin experiences population and employment growth, demographic shifts, and changes in recreational preferences, the parks and recreation system must evolve to meet the needs of all residents. Road Map Data Collection Review of Data and Metrics Generate Gap Analysis Capital Improvements 1 3 5 5 5 7 2 2 Equity Roundtable Discussions 4 4 Metric Prioritization We Are Here 6 6 Issue Report Data Gathering • Staff feedback & previous engagement • Benchmarking, comparisons, & trends • Service areas and facility usage • Public vs. private service locations • Demographic & Socioeconomic data • Maintenance cost trends • Energy usage and resiliency • Historical investment • Program Space Comparison • Facility Condition Assessments • Facility Condition Index (FCI) Feedback and Engagement Staff Discussion & Feedback • Consider providing services along the city edges • Prioritize space for children • Highways act as barriers • Invest in existing facilities • Prioritization and decision making is unclear Previous Engagement Long Range Plan • Maximize flexibility of facilities • Provide low- or no-cost programs • High Priorities Fitness Classes • • Adult (50+) Programming • Medium priorities Indoor Gyms • • Adult (18-49) Athletic and Recreation Programs * Source: Equitable Park Investments 3 Cities, 3 Stories, NRPA Confere Benchmarking • Washington DC • Minneapolis • Portland * Source: Equitable Park Investments 3 Cities, 3 Stories, NRPA Conference 2022. Minneapolis RecQuest & Parks For All Comprehensive Plan Comparisons & Trends NRPA Agency Performance Review Austin Population Vs. Square Footage of Recreation & Senior Centers Senior Centers Facilities primarily serving active older adults (55+). Recreation Centers Facilities with gymnasiums. Community & Activity Centers Facilities without gymnasiums, with defined service area. Activity centers do not have a defined service area. Recreation and Community Centers Senior Centers Service Area Goals Recreation and Community Centers Good = 2 miles Moderate = 3 miles Poor = 4 miles Senior Centers Good = 4 miles Moderate = 6 miles Poor = 8 miles Greater Austin Area Recreation, Community, & Senior Centers City of Austin PARD owned facility Non-City owned facility Gap Analysis Metrics Description Weight Layer Layer Black, Indigenous, People of Color (BIPOC) Inverse of percent white alone, non-Hispanic population Age 18 or Below Percent of population ages 18 or below Health Outcomes Displacement Risk Areas Crude prevalence of health outcomes such as asthma, obesity, physical inactivity, and diabetes. Areas that have vulnerable, active, chronic, and historic displacement risks within Austin and the 5 mile ETJ. Developed by the housing and planning department based on research from UT. Forecasted Population Growth Below 60% Median Family Income Existing Population Density Percent change in population from present to 2040. Below 60% Median Family Income Population density calculated using estimated population per residential unit derived from internal CoA maintained land use layer and estimated build-out of major Planned Unit Developments. Weight Decription Location of Imagine Austin Centers. Centers are generated by Imagine Austin to define how CoA plans to accommodate new residents, jobs, mixed use areas, open space, and transportation infrastructure over the next 30 years. - Areas within 1/2 mile radius from Imagine Austin Centers are used by the Planning Department to locate affordable housing. All income-restricted housing within the Austin Full purpose and 5-mile ETJ. Includes properties funded by CoA and Housing Authority City of Austin, Housing Authority of Travis County, and Texas Dept of Housing and Community Affairs. Locations at least two miles away from existing recreation centers. Areas within a half mile of existing public schools. Areas with concentration of individuals with disabilities. Areas with increased surface and air temperatures as a result of the conditions of the natural and built environment such as impervious surfaces and lack of tree canopy. 5% 5% 5% 5% 5% 5% 100% 15% 10% 10% 10% 10% Proximity to Imagine Austin Centers Proximity to Affordable Housing Proximity to Existing Recreation Centers Proximity to Existing Public Schools Individuals with Disabilities 10% 5% Urban Heat Island Prioritization Tool Gap Analysis • Areas in North and Southeast Austin identified as highest need for new recreation centers. • Each pink outline represents a potential service area for a facility Existing Facility Assessment & Prioritization Recommendations • The City could support one more senior center (N/NE). • The City could support two more recreation centers (N and SE). • Investment in existing facilities is imperative. • Consider future programming at the YMCA in North Austin. • Consider development in partnership with other City departments (APH, APL). • Bond funding is the primary tool used to generate funds for new and expanded facilities. Thank You