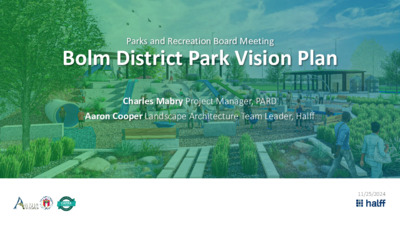06-1: Bolm District Park Vision Plan Presentation — original pdf
Backup

Parks and Recreation Board Meeting Bolm District Park Vision Plan Charles Mabry Project Manager, PARD Aaron Cooper Landscape Architecture Team Leader, Halff 11/25/2024 Context • 68.1 acres • Historically vacant or used for agricultural purposes • Purchased in 1972 by Capitol Aggregates • Capitol Aggregates left in 2008 • Sold to the City of Austin in 2013 2 Current Conditions ASPHALT SPOILS GAS LINE & EASEMENT AGGREGATE SPOILS INDUSTRIAL REMNANTS PREVIOUS LOCATION OF BRIDGE (ABUTMENTS REMAINING) 3 Schedule • May – September 2023 Site Analysis and Data Collection • October – December 2023 Community Engagement Round 1 • December 2023 – January 2024 Vision Plan Concept Options Development • January – March 2024 Community Engagement Round 2 • March – April 2024 Draft Vision Plan Concept Development • April – June 2024 Community Engagement Round 3 • July – September 2024 Vision Plan Report • October – November 2024 Approved 4 Community Engagement • Community Values Meeting (Oct 2023) Virtual and in-person meetings w/ community leaders and non-profits (18 participants) • Round 1 – Uncovering the Community Vision (Nov-Dec 2023) Virtual community meeting (56) 3 Pop-up meetings (85) Online survey (606) • Round 2 – Building Consensus (Jan-Mar 2024) Virtual community meeting (69) 4 Pop-up meetings (278) Online survey (982) • Round 3 – Confirming the Community Vision (Apr-Jun 2024) Virtual community meeting (56) 3 Pop-up meetings (279) Online survey (751) 5 Community Values 1. 2. Provide a variety of active, passive, natural, and cultural experiences and activities for a multi-generational and multi-cultural community. Preserve, enhance, and celebrate the parks existing natural features to allow park users to connect with nature. 3. Support accessibility to and within the park. 4. Develop the park as an environment that is both safe and respectful. 6 Additional Considerations • Long Range Plan • Site Inventory & Analysis • Comparable Park Study • Existing Parks System Analysis • Technical Advisory Group Meetings • Needs assessment • SITES Certification 7 Vision Plan 8 Activity Zones SPORTS ACTION SPORTS NATURE INTERACTION ACTIVE PLAY PASSIVE PLAY 9 Vehicular Circulation FUTURE CENTRAL MAINTENANCE COMPLEX POTENTIAL SHARED PARKING ACCESS PARKING STALLS PARK ROAD ACCESS 10 Pedestrian Circulation EXISTING SHARED USE PATH CONNECTION CONNECTION OTHER CONNECTIONS PAVED HIKE & BIKE TRAIL FUTURE TRAIL CONNECTION 11 Sports 4 PICKLEBALL COURTS 4 TENNIS COURTS 2 SPORTS FIELDS (SOCCER, FOOTBALL, BASEBALL, ETC.) MULTI-USE COURT SOCIAL GAMES (HORSESHOES, CORNHOLE, WASHERS, ETC.) 2 BASKETBALL COURTS 2 SAND VOLLEYBALL COURTS 12 Active Play PLAYGROUND AREA NATURE PLAY SPLASH PAD AREA ADVENTURE PLAY 13 14 Passive Play OBSERVATION DECK/TOWER OUTDOOR CLASSROOM DOG PARK/OFF-LEASH AREA OPEN SPACE FOR FREE, UNPROGRAMMED PLAY ART GARDEN 15 Artists interpretation of Vision Plan. 16 Nature Interaction NATURE TRAILS BIRDING/NATURE VIEWING RIVERBANK RESTORATION BIRDING/NATURE VIEWING VEHICLE DROP OFF PERSONAL WATER SPORTS ACCESS (CANOE, KAYAK, ETC.) 17 Action Sports MOUNTAIN BIKE SKILLS TRAIL PUMP & JUMP TRACK BIKE PARK SKATE PARK 18 Restrooms PLAZA, PAVILION & RESTROOM RESTROOMS RESTROOMS 19 Artists interpretation of Vision Plan. 20 Other Amenities • Wildflower meadows • Public art • Rain collection • Pavilions/picnicking • Community garden 21 Initial Park Opening • Remove non-native and invasive species to allow native plants to thrive • Remove debris, spoils, and other dumping that has occurred within the parkland • Install access gates at all vehicular entrances to shut down access outside of park hours • Clear and compact an earthen 1-mile loop trail w/ river access • Placement of a temporary parking lot with paved ADA spaces 22 Phasing Priority projects in response to community feedback • Bike park facilities • Trails • Sport courts • Nature access 23 Request for recommendation to support the Bolm District Park Vision Plan. 11/25/2024