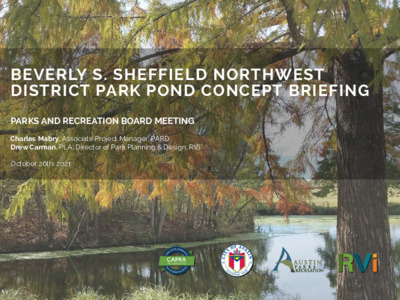B5: Presentation — original pdf
Backup

1 BEVERLY S. SHEFFIELD NORTHWEST DISTRICT PARK POND CONCEPT BRIEFING PARKS AND RECREATION BOARD MEETING Charles Mabry, Associate Project Manager, PARD Drew Carman, PLA, Director of Park Planning & Design, RVi October 26th, 2021 2 15 13 1 19 18 POND BACKGROUND The duck pond, a beloved resource to the community, has long suffered from stagnant water, invasive species, and poor water quality. The pond presents many challenges, but it also presents an opportunity to make not only a functioning water & habitat resource, but a design focal point of the park, providing passive recreation opportunities. LEGEND 1. ENTRY MONUMENT 2. EXPANDED BRIDGE LANDING 3. CENTRAL LAWN 4. REALIGNED PARK ROAD 5. NATIVE GRASS + WILDFLOWER PLANTINGS 6. RESTROOM 7. PLAYSCAPES, 2-5 YR, 5-12 YR 8. BASKETBALL COURT 9. PICKLEBALL COURTS 10. TENNIS COURTS 11. BOARDWALK 12. STAIRWAY W/ LIMESTONE BLOCK RETAINING 13. PICNIC SHADE STRUCTURES 14. BICYCLE PARKING 15. ACCESSIBLE ROUTE FROM DAM 17. YOUTH BIKE PLAYGROUND 18. LIMESTONE BLOCK RETAINING WALL 19. GRASSPAVE OR EQUAL 20. REMOVE MSE WALLS 21. DUMPSTER ENCLOSURE DEDICATED BIKE LANE DAM TOE NO NEW TREE ZONE 15 16. PEDESTRIAN BRIDGE, EXPANDED WIDTH 15 20 5 11 1 16 12 15 13 13 8 9 10 3 6 7 17 1 21 12 4 14 1 0 100’ 200’ Aerial photography Google 02-17-2021 For illustrative purposes only. Sub- ject to change without notice. Copyright RVi 1611 West 5th Street Suite 175 Austin, Texas 78703 Tel: 512.480.0032 www.rviplanning.com Austin, TX. August 03, 2021 20002718 CITY OF AUSTIN, PARKS AND RECREATION DEPARTMENT (PARD) BEVERLY S. SHEFFIELD NORTHWEST DISTRICT PARK VISION PLAN • DRAFT BEVERLY S. SHEFFIELD NORTHWEST PARK VISION PLAN 3 PROPOSED OPTIONS 1. Minimal disturbance (aeration, selective excavation for depth in main pools) 2. Dam PER recommendations (prior recommendations; aeration, excavation, limestone toe & water quality wet pond options 2 & 3) 3. Vision Plan recommendations (further comprehensive study, aeration, native riparian vegetation planting, preserve all existing trees) (Note: the pedestrian circulation & boardwalk proposed in the Vision Plan was designed to accommodate any of these options) BEVERLY S. SHEFFIELD NORTHWEST PARK VISION PLAN 4 OPTION 1 - MINIMAL DISTURBANCE Aeration, selective excavation for depth in main pools. (Dam PER plan shown below for clarity) This option would keep the pond under PARD for operation and maintenance. The minimal disturbance option increasing include would not channel width proposed or limestone toe, as shown here. 80 0 80 160 SCALE IN FEET 80 0 SCALE IN FEET NORTHWEST PARK DAM SITE PLAN B 80 160 FEB. 2021 SITE PLAN B NORTHWEST PARK DAM DATE FIGURE FIG 4 DATE FIGURE FEB. 2021 FIG 4 80 0 80 160 SCALE IN FEET NORTHWEST PARK DAM SITE PLAN B DATE FIGURE FEB. 2021 FIG 4 BEVERLY S. SHEFFIELD NORTHWEST PARK VISION PLAN 5 OPTION 2 - DAM PER RECOMMENDATIONS Site Plan B, Wet pond concepts 2 & 3 (note orientation change, NTS) 30 0 30 60 SCALE IN FEET NORTHWEST PARK DAM WET POND - ALTERNATIVE 2 DATE FEB. 2021 30 0 FIGURE 30 60 SCALE IN FEET FIG 5 NORTHWEST PARK DAM WET POND - ALTERNATIVE 2 DATE FIGURE FEB. 2021 FIG 5 30 0 30 SCALE IN FEET 0 SCALE IN FEET 30 30 60 60 NORTHWEST PARK DAM WET POND - ALTERNATIVE 2 NORTHWEST PARK DAM WET POND - ALTERNATIVE 2 50 0 50 SCALE IN FEET DATE DATE FEB. 2021 FEB. 2021 FIGURE 100 FIGURE FIG 5 FIG 5 NORTHWEST PARK DAM LARGE WET POND - ALTERNATIVE 3 DATE FIGURE FEB. 2021 FIG 6 These options could potentially place the pond under Watershed Protection for operation and maintenance. Although both would provide functional water treatment & water quality improvements, they are not recommended. Both would cause some or most of the Bald Cypress’ surrounding the pond to be lost due to expanded grading and footprint. These options would also remove the dry island and all trees within it, (the vision plan design team never considered removing this island). SCALE IN FEET 50 0 50 100 Public input was not favorable to ANY loss of the Bald Cypress trees surrounding the pond or removing the island. NORTHWEST PARK DAM LARGE WET POND - ALTERNATIVE 3 DATE FIGURE FEB. 2021 FIG 6 BEVERLY S. SHEFFIELD NORTHWEST PARK VISION PLAN Further study through a comprehensive report, pool aeration & native riparian vegetation, pedestrian circulation improvements 6 OPTION 3 - VISION PLAN RECOMMENDATIONS This recommendation keeps the pond under PARD for operation and maintenance. in-depth study should be undertaken An to address improvements to the pond. A full accounting of the existing hydrology, geotechnical conditions, and the biological and ecological systems at work in the pond should take place. All surrounding topography and trees should be surveyed along with the pond bathymetry. The report findings would guide future pond improvements. Maintains the pond footprint and preserves all existing trees. Pond aerators in each pool (3) should be installed. The native grass and wildflower plantings around the edge is a selective mix of riparian species known to succeed on fringe conditions around ponds and detention areas. The mix is specifically chosen to help stabilize erosive conditions while improving habitat along the water edge. The boardwalk is meant to give guided access to the pond’s edge. Because it provides a more agreeable way to experience the pond up close, most visitors will use it rather than walking over the riparian vegetation surrounding the rest of the water. 80 0 80 160 SCALE IN FEET NORTHWEST PARK DAM SITE PLAN B DATE FIGURE FEB. 2021 FIG 4 BEVERLY S. SHEFFIELD NORTHWEST PARK VISION PLAN NEXT STEPS: The final draft of the vision plan is anticipated to be presented to the Parks and Recreation Board on November 30th for review and recommendation to the Director for approval. For more information, please visit the project website or QR code here: http://www.austintexas.gov/sheffieldNWpark photo of duck pond by freindsofnorthwestpark.com