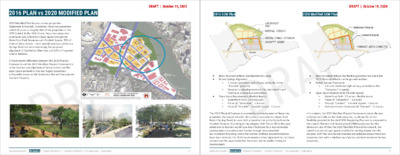C2: C-Comparison of 2016 South Central Waterfront Plan and 2020 Modified Plan — original pdf
Backup

2016 PLAN vs 2020 MODIFIED PLAN 2016 SCW Plan 2020 Modified SCW Plan DRAFT | October 19, 2020 DRAFT | October 19, 2020 2020 Modified Plan focuses on two properties - Statesman & Crockett. Combined, these two properties reflect 30 acres or roughly 30% of the properties in the SCW District. In the SCW Vision, these two properties contribute 65% of District’s Open Space through the Waterfront Park Sequence and Crockett Square; 70% of District’s New Streets - most notably extension of Barton Springs Road and accommodating the proposed alignment of CapMetro’s Blue Line; and 62% of Projected District Buildout. A fundamental difference between the 2016 Physical Framework and the 2020 Modified Physical Framework is in the location and alignment of future streets and the open space network on the two largest properties – colloquially known as the Statesman Site and the adjacent Crockett Property. R D T F A WAT ERFRONT PARK INT ERNAL ST REETS BARTON SPRINGS EXT ENSION CROCKET T SQUARE Barton Springs E Riverside S C o n g r e s s Statesman Property Crockett Property ENHANCED GREEN CONNECTOR T F ● A ● ● R D ● ● ● Block Structure reflects idealized district vision Barton Springs Alignment: ○ ○ 1.6 acres dedicated right-of-way, primarily on the “Crockett” property Requires co-development and City intervention and funding to complete as envisioned. Open Space Requirements (flexible layout): ○ Waterfront Park - 7.0 acres park ○ Plazas @ “Statesman” - 2.6 acres ○ Plaza @ “Crockett” - Crockett Square - 1.3 acre Block Structure follows the flexible guidelines laid out in the 2016 Plan and reflects on-the-ground realities Barton Springs Alignment: ○ 1.6 acres dedicated right-of-way, primarily on the “Statesman” property Open Space Requirements (flexible layout): ○ Waterfront Park - 7.0 acres - flexible layout ○ ○ ○ Plazas @ “Statesman” - 1.8 acres Plaza @ “Crockett” - Crockett Square - 1.6 acres Enhanced Green Connector @ “Crockett” - 0.6 acres The 2016 Physical Framework assumed a co-development of these two properties that would allow for the primary new collector street, East Barton Springs Road, to cross both properties but primarily built on the Crockett Property. According to the adopted SCW Plan in 2016, this new street and its location would have been facilitated by a recommended development corporation and funded through recommended tax-increment financing. Given that neither of these recommendations have been initiated, the 2016 recommended street alignment has not been secured and the opportunity has been lost, due to market timing on development. • In contrast, the 2020 Modified Physical Framework places the new collector road fully on the Statesman site, as allowed for in the flexibility provided in the draft SCW Regulating Plan and as proposed in the current Planned Unit Development (PUD) application for the Statesman site. Within the 2020 Modified Physical Framework, the overall amount of open spaces and district serving streets that the adopted SCW Plan calls for are inserted and achieved across these two properties, but with a rebalancing of plazas and trails between the two properties. Executive Summary | Introduction | Physical Framework | Financial Framework | City Leadership | Appendices # Executive Summary | Introduction | Physical Framework | Financial Framework | City Leadership | Appendices #