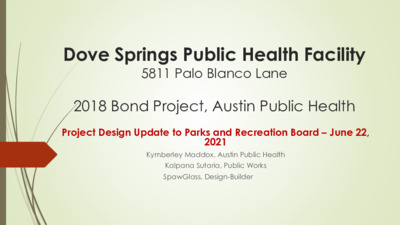B5: Presentation — original pdf
Backup

Dove Springs Public Health Facility 5811 Palo Blanco Lane 2018 Bond Project, Austin Public Health Project Design Update to Parks and Recreation Board – June 22, 2021 Kymberley Maddox, Austin Public Health Kalpana Sutaria, Public Works SpawGlass, Design-Builder 2 3 Summary of Work Done Contract with the design-builder, SpawGlass was executed for schematic design A Task Force (TF) was formed that represents various community groups in the Dove Springs area and other representatives (next slide shows the list) Regular virtual meetings with TF were held to receive input on the site plan layout, the look and feel of the facility during the schematic design, as well as 2 virtual public meetings SpawGlass provided initial budget estimate which was much higher than available funding The City Team, Task Force and SpawGlass have worked on scope-budget reconciliation without any changes to the public health programs to be offered at the facility Austin Public Health has identified some additional funds to help fill the gap from grants and a community donation toward the Inclusive Play Equipment The City Team and SpawGlass are working on remaining design phase proposal 4 Task Force Members Frances Acuna – GAVA, SE Combined Neighborhood Plan Contact Team Arlyn Argumedo - Dove Springs Recreation Center Anna DiCarlo – Parks Board Member, District 2 Barbara Garcia – Dove Springs Recreation Center Robert Kibbie - Dove Springs Advisory Board Gloria Lugo – Community Alberto Mejia – Community Development Commission, District 2 Irene Magna-Noverola – Austin South East Branch Library George Morales – Dove Springs Advisory Board Mathew Worthington – Early Childhood Council, District 2 Raymond Young - Dove Springs Advisory Board Ofelia Zapata – Community Leader Ricardo Zavala – Dove Springs Proud 5 Site Entry from Palo Blanco and Ainez 6 Building Entry 7 Survey Results Question: What about the building in the images do you like? (29 Respondents) Most common words used: Building Design (Modern, Front entrance, Solar panels, Colorful) - 16 What about the building in the images do you like? 5, 13% 5, 13% Childcare Center/Kid-friendly Inviting, Welcoming,Openness Inviting, Welcoming, Openness - 8 Natural Light, Windows Childcare Center, Kid-friendly - 5 Windows/Natural Light - 5 Outdoor areas, Pavilion, Shade - 5 Building Design, Modern, Front entrance, Solar panels, Colorful 16, 42% Outdoor areas, Pavilion, Shade 7, 19% 5, 13% Questions/Comments: Anything else you would like us to know? (23 Respondents) What will the interior look like? Connections to public transit? How will this be funded? the park? Would like to see more shaded areas. How will you encourage people to use the recreation center and other parts of 8 Schematic Site Plan of Selected Option Revised Site Plan In Progress 9 10 Scope and Budget Reconciliation Soccer fields will remain at the existing location with some improvements resulting in reduced disturbance to the park New lights will be added to the soccer fields using PARD’s existing contracts Soccer field related work to be performed by existing PARD contracts Public Playground’s accessible equipment will be moved to the Dove Springs Recreation Center Parking along the driveway – Same Number of Spaces Hickory emergency access not necessary – Fire truck turn around on site Changes are being considered for exterior materials – Stucco and metal instead of brick and metal Re-design of the front entry in progress Smaller Pavilion 11 Inclusive Play Equipment To be Added to the Dove Springs Metro Park near Recreation Center 12 Time Line Preliminary Planning Phase (Completed) Design Criteria Manual (Completed) Design-Builder Procurement Process (Completed) Schematic Design (Completed) Full Facility Design and Permitting by Early Summer 2021 Design-Builder Proposal for Guaranteed Maximum Price by Fall 2021 Expected Ground-Breaking Ceremony by late Fall 2021 Construction Completion by Spring 2023 13 Thank you Feedback and Questions?