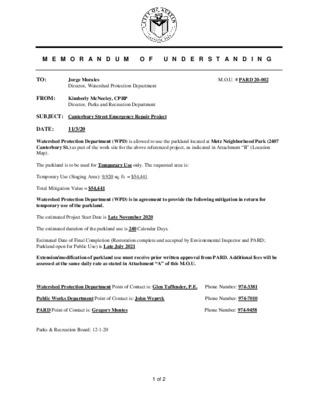B2: B-MOU with Attachments — original pdf
Backup

M E M O R A N D U M O F U N D E R S T A N D I N G 11/3/20 M.O.U. # PARD 20-002 Kimberly McNeeley, CPRP Director, Parks and Recreation Department Jorge Morales Director, Watershed Protection Department TO: FROM: SUBJECT: Canterbury Street Emergency Repair Project DATE: Watershed Protection Department (WPD) is allowed to use the parkland located at Metz Neighborhood Park (2407 Canterbury St.) as part of the work site for the above referenced project, as indicated in Attachment “B” (Location Map). The parkland is to be used for Temporary Use only. The requested area is: Temporary Use (Staging Area): 9,920 sq. ft. = $54,441 Total Mitigation Value = $54,441 Watershed Protection Department (WPD) is in agreement to provide the following mitigation in return for temporary use of the parkland. The estimated Project Start Date is Late November 2020 The estimated duration of the parkland use is 240 Calendar Days. Estimated Date of Final Completion (Restoration complete and accepted by Environmental Inspector and PARD; Parkland open for Public Use) is Late July 2021 Extension/modification of parkland use must receive prior written approval from PARD. Additional fees will be assessed at the same daily rate as stated in Attachment “A” of this M.O.U. Watershed Protection Department Point of Contact is: Glen Taffender, P.E. Phone Number: 974-3381 Public Works Department Point of Contact is: John Wepryk PARD Point of Contact is: Gregory Montes Parks & Recreation Board: 12-1-20 Phone Number: 974-9458 Phone Number: 974-7010 1 of 2 ____________________________________________________________ Kimberly McNeeley, CPRP Director, Parks and Recreation Department Date CONCURRENCE ____________________________________________________________ Jorge Morales Director, Watershed Protection Department Date Attachments: A (Mitigation Calculation Worksheet) B (Location Map) 2 of 2 ATTACHMENT "A" - M.O.U. MITIGATION FEES CALCULATION WORKSHEET - SUMMARY Temporary Use - Residential Staging Area $54,441 MOU # 20-002 Calculated Fee TOTAL = $54,441 Project: Canterbury-Mildred (Emergency) ATTACHMENT "A" - M.O.U. MITIGATION FEES CALCULATION WORKSHEET Project: Canterbury-Mildred (Emergency) Temporary Use - Staging TCAD Land Value of Adjacent Properties ($): $350,000 MOU # 20-002 0 Average Lot Size (sq. ft.): 6,378 Based on City-wide average for lots zoned SF-3 Value per Square Ft. ($): $55 Average Requested Area (sq. ft.): 9,920 Submitted by Requesting Department/Entity Preliminary Annual Value of Requested Area ($) $544,410 Area requested multiplied by Value per Square Ft. Adjusted Annual Value of Requested Area ($) $81,661 (15% Rate of Return) Monthly Value of Requested Area ($) $6,805 Adjusted Annual Value divided by 12 Daily Temporary Use Rate ($): Monthly Value divided by 30 (Average number of days in a month) Days Requested: Submitted br Requesting Department/Entity Temporary Use Rate ($): $54,441 Daily Temporary Use Fee multiplied by Days Requested $227 240 SECURITY FENCE WITH SCREEN 200' 100' STAGING AREA 10080 SF PARK LAND USE AGREEMENT DOC NO. 2009097643 EXISTING PARKING LOT CLARA ST 70 SY STABILIZED CONSTRUCTION ENTRANCE T S Y R U B R E T N A C n g .d A E R -A G IN G A T \S ts e e h \S D D A \C 1 0 t\0 c e p s ro \P 8 3 3 2 \4 s 0 0 0 2 I:\4 F F L A H 4 9 8 3 h a M P 0 :1 2 :0 2 0 2 0 /2 6 /2 0 1 N 0 25 50 SCALE: 1"=50' NOTES 1. SILT FENCING TO BE INSTALLED DIRECTLY AROUND MATERIAL STORAGE. 2. OVERHANGING LIMBS AT CANTERBURY STREET TO BE TRIMMED UNDER DIRECTION OF ARBORIST. 3. SITE TO BE RESTORED TO PRE-EXISTING GRADES AND RE-VEGETATED WITH CITY OF AUSTIN STANDARD SPECIFICATION 6095 NATIVE SEEDING AND MAINTAINED/WATERED UNTIL FULL VEGETATIVE COVERAGE OBTAINED. . D V L B N E L G R E B M A 0 0 5 9 5 2 1 E IT U S F G IN D IL U B 9 2 7 8 7 X , T IN T S U A 2 3 2 -6 2 4 ) 9 2 1 (5 L E T 9 8 0 -0 9 6 ) 8 2 1 (5 X A F 2 1 3 # M IR F G IN R E E IN G N E S L E P B T D E R D IL -M Y R U B R E T N A C N IO T IA D E M E R n tio rip c s e D te a D . o N n io is v e R ATTACHMENT "B" LOCATION MAP Sheet Title Sheet Number