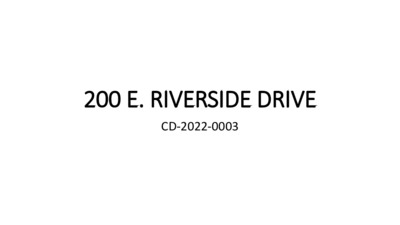20221207-002: CD-2022-0003 200 E Riverside PUD applicant briefing — original pdf
Backup

200 E. RIVERSIDE DRIVE CD-2022-0003 PROPOSED SUPERIORITY ELEMENTS • 100% on-site water quality treatment. • The PUD proposes to utilize green water quality controls to treat a minimum of 50% of the water quality volume required by code such as bio-filtration pond(s), rainwater harvesting, rain gardens, vegetated filter strips, pervious pavers, porous pavement, and non-required vegetation. • The PUD proposes to reduce overall impervious cover on the site by approximately 9.8%. The existing impervious cover is 89.8% and the proposed PUD will have 80% impervious cover. • Provide 0.87 acres of open space which will consist of two public pocket parks with a cumulative area of 14,893 sq. ft. (0.34 acres). • Exceed the minimum landscaping requirements and utilize native tree species selected from Appendix F of the Environmental Criteria Manual (Descriptive Categories of Tree Species) and utilize central Texas native seed stock. • Street yard landscaping will exceed the minimum requirements by an additional 10% for a total of 30%. • Rainwater harvesting capture will be used to irrigate at least 50% of the required landscape area. • When permitted by site topography & circulation routes, stormwater runoff from impervious surfaces will be directed to landscaped areas equal to or greater than the required landscape area. • The PUD will achieve a 3-star Austin Energy Green Building rating. PROPOSED SUPERIORITY ELEMENTS Integrated Pest Management Plan. • • Provide porous pavement for at least 25% or more of the pedestrian areas. • Buildings will be dual piped for reclaimed water. • Provide a community meeting space on the ground floor at no cost to the neighborhood association and/or • Provide affordable rates to an independent retail service provider, restaurant, or small business. • The PUD will achieve a minimum of 9 points under the building design options of Section 3.3.2 of Chapter 25- 2, Subchapter E (Design Standards and Mixed Use). • Onsite participation in the Art in Public Places Program. • Exceed local accessibility requirements including, but not limited to, additional accessible restrooms and community. shower stalls. Code Section Proposed PUD Language/Code Modification Section 25-6-532 (Off-Street Loading Standards) Section 25-2-742(F) (South Shore Central Subdistrict Regulations) Section 25-2-742(G)(4) (South Shore Central Subdistrict Regulations) Section 25-6-532 is modified to allow shared loading and unloading spaces for the various uses within the PUD regardless of where the use or loading and unloading is located within the PUD. Section 25-2-742(F) is modified to reduce the basewall setback requirements along Riverside Drive. Section 25-2-742(G)(4) is modified to allow for a maximum building height of 410 feet. Section 25-2-1063(C)(4) (Height Limitations and Setbacks for Large Sites) Section 25-2-1063(C)(4) is modified to allow for a maximum 410 feet building height within the compatibility setback area. Section 25-2-1065 (Scale and Clustering Requirements) Section 25-2-1065 shall not apply to development within the PUD.