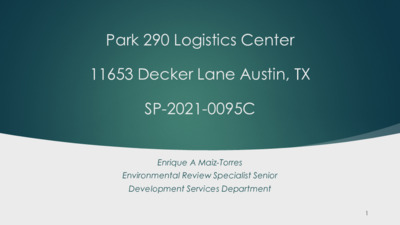20221005-003: Park 290 Logistic SP 2021-0095C staff presentation — original pdf
Backup

Park 290 Logistics Center 11653 Decker Lane Austin, TX SP-2021-0095C Enrique A Maiz-Torres Environmental Review Specialist Senior Development Services Department Property Data 2 • Gilleland Creek and Decker Creek Watershed • Suburban Watershed Classification • Desired Development Zone • Austin Full Purpose • Not located over Edwards Aquifer Recharge Zone • No Critical Environmental Features on property • Existing condition undisturbed • Zoning: CH-CO Park 290 Logistic SP-2021-0095C 3 Site Location Austin ETJ Austin City Limits Edwards Aquifer Recharge Zone Edwards Aquifer Contributing Zone Existing condition 4 Existing Conditions 5 The vegetation of the site was classified as rangeland, consisting of a grazed herbaceous layer with scrubs and small groupings of trees dominated by Ashe juniper, Texas ash, Monterrey oak, cedar elm, honey mesquite. Synopsis 6 • • • • The project is located at the intersection of US 290 and Decker Lane. The site has a Gross Site Area of 66.30 acres. The applicant plans to develop four LEED certified industrial buildings with approx. 780,000 total square foot with fire lanes and parking areas, three water quality/detention ponds, utility extensions, offsite trail extension, and landscaping. In order to facilitate this type of development the truck courts / loading dock areas must have grades of less than 4% for maneuverability and must be fairly level so that when the trucks are parked at the loading docks the trailer elevations sit level with the finish floor elevations of the buildings and can be loaded and unloaded with ease. Topography of the project limits of construction ranges from 602 to 653 feet. The vegetation of the site was classified as rangeland, consisting of a grazed herbaceous layer with scrubs and small groupings of trees. Variance Request 7 • To allow cut in excess of 4 feet and up to 22 feet. (LDC • To allow fill in excess of 4 feet and up to 28. (LDC 25-8- 25-8-341) 342) Proposed Site Plan and Grading 8 *The use of all the buildings requires a uniform finished floor elevation similarly found in other industrial and commercial buildings. (Dalfen Industrial – SP- 2020-0407D). Cut 9 Fill 10 Retaining Wall Structures 11 • To structurally contain fill and minimize the amount of grading. • Resist lateral pressure of the soil. • Prevent movement of soil downward. • Increased stability. *Retaining walls in RED Variance recommendation 12 Staff recommends the variance, having determined that the required findings of fact have been met. Staff also recommends and supports the following conditions in accordance to approved variance exhibits: • Provide a tree-shaded outdoor seating area as to encourage employees to take breaks on-site, rather than driving to alternative locations. • Provide an on-site trail with drainage swales that naturally convey flows into • Provide vegetative walls adjacent to the critical environmental feature existing on-site ponds. located on the site. • Provide terraced landscaping area in the open space allocated on the site. Drainage swales that naturally convey flows into existing on-site ponds 13 14 TERRACED STONE AND VEGETATIVE WALLS WITH PLANTINGS 15 THANK YOU!