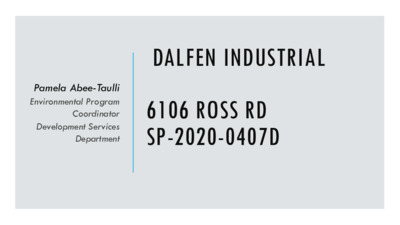20220420-003a: Dalfen Industrial SP-2020-0407D staff presentation — original pdf
Backup

DALFEN INDUSTRIAL Pamela Abee-Taulli Environmental Program Coordinator Development Services Department 6106 ROSS RD SP-2020-0407D PROJECT LOCATION Site Location Austin ETJ Austin City Limits Edwards Aquifer Recharge Zone Edwards Aquifer Contributing Zone 2 This product is for informational purposes and may not have been prepared for or be suitable for legal, engineering, or surveying purposes. It does not represent an on-the- ground survey and represents only the approximate relative location of property boundaries. This product has been produced by the Watershed Protection Department for the sole purpose of geographic reference. No warranty is made by the City of Austin regarding specific accuracy or completeness. 0510Miles[ PROJECT LOCATION 3 [ PROPERTY DATA • Onion Creek Watershed • Suburban Classification • Desired Development Zone • Extraterritorial Jurisdiction (Travis County) • Critical Water Quality Zone • Council District: NA 4 Critical Water Quality Zone [ THE DEVELOPMENT Industrial development on a 91- acre site. • Two warehouse buildings • Drainage/water quality • Required parking No development is proposed in the CWQZ. 5 Critical Water Quality Zone [ VARIANCE REQUESTS § 25-8-341 - CUT REQUIREMENTS. (A) Cuts on a tract of land may not exceed four feet of depth. 1. The variance request is to allow cut over 4 feet to17 feet. § 25-8-342 - FILL REQUIREMENTS. (A) fill on a tract of land may not exceed four feet of depth. 2. The variance request is to allow fill over 4 feet to 18 feet. 6 § 25-8-301 - CONSTRUCTION OF A ROADWAY OR DRIVEWAY. (A) A person may not construct … a driveway on a slope with a gradient of more than 15 percent unless the construction is necessary to provide primary access to: (1) at least two contiguous acres with a gradient of 15 percent or less 3. The variance request is to allow construction of a driveway on a slope with a gradient exceeding 15 percent. VARIANCE REQUESTS 1&2 Grading 1. Cut to 17 2. Fill to 18 7 [ VARIANCE REQUESTS 1&2 BACKGROUND Grading constraints: • Requirements for truck maneuverability and loading dock elevations. 8 [ VARIANCE REQUESTS 1&2 BACKGROUND Grading constraints: • Requirements for truck maneuverability and loading dock elevations. • An existing headwall (five 5’x 6’ box culverts conveying stormwater under Moore’s Crossing Blvd.) to which the site must drain. 9 [ VARIANCE REQUESTS 1&2 BACKGROUND Grading constraints: • Requirements for truck maneuverability and loading dock elevations. • An existing headwall (five 5’x 6’ box culverts conveying stormwater under Moore’s Crossing Blvd.) to which the site must drain. • A 38 to16-foot ridge on the north and east sides of the property. 10 [ VARIANCE REQUEST 3 Construction of a driveway on a slope with a gradient exceeding 15 percent. 11 [ VARIANCE REQUEST 3 Construction of a driveway on a slope with a gradient exceeding 15 percent. 12 [ VARIANCE REQUEST 3 BACKGROUND Driveway constraints • Five (5) acres out of the 92-acre site have a grade over 15 percent. 13 [ VARIANCE RECOMMENDATION code requirements. • The variance variance. 14 • Similar variances have been granted for projects with similar • • • Is necessitated by topographic features, not design choice; Is the minimum deviation from the code; and Is unlikely to result in harmful environmental consequences. • Water quality will be equal to water quality without the VARIANCE CONDITIONS Staff recommends the variances, with the following conditions. 1. The applicant will provide a landscape plan with native and adapted trees, shrubs, and grasses to be planted in the parking areas, even though a landscape plan is not required in the City’s extra-territorial jurisdiction (ETJ). 2. A tree-shaded outdoor seating area will be provided to encourage employees to take breaks on-site, rather than driving to another location. 3. Trees outside of the limits of construction will be preserved, even though tree preservation is not required in the City’s ETJ. 4. All cut and fill over 8 feet will be terraced or contained with engineered retaining walls. 15 THANK YOU Questions?