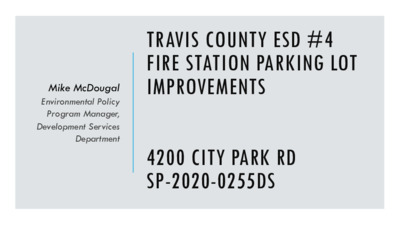20220406-003b: Travis County ESD #4 Fire Station Parking Lot Improvements, SP-2020-0255DS staff presentation — original pdf
Backup

Mike McDougal Environmental Policy Program Manager, Development Services Department TRAVIS COUNTY ESD #4 FIRE STATION PARKING LOT IMPROVEMENTS 4200 CITY PARK RD SP-2020-0255DS PROJECT LOCATION PROPERTY DATA • Turkey Creek Watershed • Water Supply Rural • Drinking Water Protection Zone • City of Austin Limited Purpose Jurisdiction • No creeks or creek buffers • No Critical Environmental Features • Not located over the Edwards Aquifer Recharge Zone • Council District 10 FOUR VARIANCE REQUESTS 1. A Land Use Commission variance is requested to construct a driveway on slopes over 15% per LDC 25-8-301(A)(1) 2. A Land Use Commission variance is requested to construct a parking lot on slopes over 15% per LDC 25-8-302(A)(2) 3. A Land Use Commission variance is requested to allow fill over 4 feet per LDC 25-8-342 4. A Land Use Commission variance is requested to allow an impervious cover of 27.5% net site area per LDC 25-8-453 BACKGROUND The site is an existing fire station. More parking is required based on increased staffing requirements. and Population development necessitate more staff presence. growth BACKGROUND - CONTINUED Additionally, Travis County signed a contract with COA for City firefighters to staff the fire station. The City of Austin requires a 4 person minimum staffing level. Historically, staffing levels were 2 to 3 people. BACKGROUND - CONTINUED are staff routinely Firefighter parking along the ROW. This is unsafe and does not comply with land development regulations. BACKGROUND - CONTINUED Existing development and site constraints limit the alternatives for providing additional parking. The existing site configuration does not parking allow additional without the requested variances. BACKGROUND - CONTINUED GENERAL LOCATION OF THE PROPOSED ADDITIONAL PARKING AERIAL PHOTO & APPROXIMATE PROPERTY BOUNDARY BACKGROUND - CONTINUED EXISTING DEVELOPMENT PROPOSED DEVELOPMENT (PARKING AND DRIVE AISLE) VARIANCE REQUEST 1 To allow a driveway to be constructed on slopes over 15%. PROPOSED DRIVEWAY ON SLOPES > 15% VARIANCE REQUEST 2 To allow a parking lot to be constructed on slopes over 15%. PROPOSED PARKING LOT ON SLOPES > 15% VARIANCE REQUEST 3 To allow fill over 4 feet. FILL >4 FEET VARIANCE REQUEST 4 To exceed the 20% impervious cover limit. Impervious cover is limited to 20%. The proposed development would increase impervious cover to ~27.5%. STAFF RECOMMENDATION Staff Determination: Staff recommends 3 of the 4 variances, having determined the findings of fact to have been met for the following variances: 1. Driveway construction on slopes over 15%; 2. Parking lot construction on slopes over 15%; and 3. Fill over 4 feet. STAFF RECOMMENDATION - CONTINUED The fourth variance is a request to allow impervious cover of approximately 27.5% (the limit is 20%). Reasoning - Water quality degrades as impervious cover increases. The project proposes additional water quality control measures to help offset the proposed impervious cover; however no water quality measure is expected to be 100% effective. STAFF RECOMMENDATION - CONTINUED Staff cannot recommend the impervious cover variance because the following findings of fact cannot be addressed: 1 – The variance creates a significant probability of harmful environmental consequences. 2 – Development with the variance reduces water quality below the water quality that would be achievable without the variance. STAFF RECOMMENDATION - CONTINUED All four variances represent the minimum deviation from Code necessary to allow a use of the fire station as required by COA staffing requirements. A review of the proposed plan indicates that it is infeasible to provide the additional required parking while complying with the 20% impervious cover limit. STAFF RECOMMENDATION - CONTINUED Staff recommends the following conditions for any variance approval: 1. The applicant will provide vegetative filter strips downslope of the development that will provide a diffuse flow to avoid creating downslope erosion. 2. The applicant will provide structural fill to contain the fill during construction (i.e., structural containment of the fill over 4 feet). 3. The applicant will decompact and revegetate the areas adjacent to the ROW that 4. The site will provide a 40% downstream natural area to treat runoff from have been used for parking. impervious cover. THANK YOU QUESTIONS and APPLICANT PRESENTATION