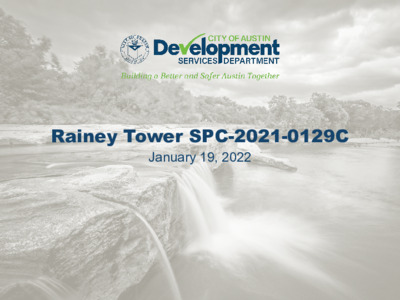20220119-004a: Rainey Tower SPC-2021-0129C staff presentation — original pdf
Backup

Rainey Tower SPC-2021-0129C January 19, 2022 Heritage Tree Variance Request NAME OF APPLICANT OR ORGANIZATION: Lincoln Ventures LLC LOCATION: 80 Rainey Street COUNCIL DISTRICT: District 9 CITY ARBORIST: NAOMI ROTRAMEL (512) 974-9135 NAOMI.ROTRAMEL@AUSTINTEXAS.GOV ORDINANCE: Heritage Tree Ordinance (LDC 25-8-641) REQUEST: The applicant is seeking the removal of a Heritage tree with a single stem over 30 inches in diameter. STAFF RECOMMENDATION: The request meets the City Arborist approval criteria set thus the variance is forth in LDC 25-8-624(A)(2), recommended. Reasonable Use • Heritage Tree Code Criteria • Project Description • Zoning • Site Constraints • Tree Evaluation • Staff Recommendation Heritage Tree Code Criteria The variance request is to allow removal of a Heritage tree with a stem greater than 30 inches as allowed under LDC § 25-8-643 and § 25-8- 624(A)(2) Project Description • • • • • The subject property is located at 80 Rainey Street. The lot size is 0.6614 acres and is zoned Central Business District (CBD). The property is located in the Waller Creek and Lady Bird Lake watersheds, both classified as urban watersheds. The site is currently being operated as a cocktail lounge/office with current impervious cover of 84%. The proposed use is for a 587 residential unit tower with retail, onsite parking and cocktail lounge with impervious cover of 92%. The applicant requested a predevelopment site consultation with the City Arborist. There are currently two Protected trees and three Heritage trees on site. One Protected tree and one Heritage tree are proposed to be removed. A 32.5 inch Heritage pecan is requested for removal and per Land Development Code would require a Land Use Commission variance. Zoning • Zoned Central Business District (CBD) • Waterfront Overlay Combining District • Participating in Downtown Density Bonus Program • Compliance with Rainey St. Subdistrict regulations and providing additional affordability • Green Building Mandatory • National Register of Historic Districts Zoning Code Compliance • Participating in Downtown Density Bonus Program §25-2-739(c)(4) and §25-2- 739(c)(5) • Compliance with Rainey St. Subdistrict regulations and providing additional affordability §25-2-739 • Participation in Great Streets Master Plan Site Constraints: Great Streets Master Plan • Requires 18 ft. setback along Rainey St. • • • • Limits the developable footprint 4’ alley setback for drive aisle 3’ setbacks both north and south sides of property from fire department Tree #2145 is centrally located at the property (middle third) Site Constrains- buildable floorplates Tree #2145 impacts 11% of site • Prevents structured parking – 14% reduction of buildable area • Prevents workable building floorplates Mitigation • • The Environmental Criteria Manual standard is 300% mitigation for a Heritage Tree. • Mitigation for this site shall be addressed by further enhancing the streetscape planting conditions. Great Streets, installed at the owner’s expense, is the baseline requirement. The applicant has proposed a menu of options that support greater tree health and longevity such as: – Structural soil cells – Permeable paving – Continuous planting beds – 5-year tree care maintenance plan • Cost of transplanting #2145 to be used on-site streetscape improvements Further information and case studies on enhanced streetscapes can be found at: • • https://www.epa.gov/sites/default/files/2015-11/documents/stormwater2streettrees.pdf The Journal of Arboriculture & Urban Forestry Nov2019, Vol. 45 Issue 6, p303-314. 12p Illustration from Casey Trees 2008 Illustration courtesy of epa.gov Condition Evaluation Tree #2145 Tree #2145 Pecan The tree was assessed by four qualified City Arborist Staff over the course of several years. Staff found that it did not meet Code criteria as dead, diseased, or imminent hazard under § 25-8-642 at the time of previous applications. Measurements • Canopy Conditions • Structure / Trunk • Root System • Overall Condition • The subject tree is one Heritage 32.5 inch pecan Unbalanced crown; thin canopy; 12+ limb breaks 3-6” diameter in canopy; heavily pruned likely due to several previous failures Co-dominant leaders; previous 10” limb failure south side of trunk; previous 8” limb failure north side resulting in damage to roof and house of adjacent building; 27” longitudinal crack in main trunk (west side) 7 ft from grade. Tomography was done at the supporting union of the canopy, results indicate it may be structurally compromised. Buried root flare – compacted 7-12” fill; damage to buttress root Fair condition; poor structure; history of large previous failures Tree structure Large previous failures and damage to present building Tree structure (cont.) Horizontal and longitudinal cracks developing seven feet above grade. May be an imminent hazard within 5-10 yrs. Unbalanced crown Tree structure (cont.) Sonic tomography report Staff Recommendation The City Arborist recommends removal of the tree due to the applicant demonstrating that the tree prevents reasonable use of the site. • • • • • Healthier and structurally sound trees preserved impacting 18.5% of site. 78 Rainey St. historic bungalow preserved and 84 Rainey St. bungalow will be relocated. Based upon tree location, zoning, site characteristics, and the proposed use, the City Arborist believes the applicant has provided sufficient evidence that LDC 25-8-624(A)(2) has been met. Further there do not appear to be any waivers, variances, or modifications of code that would allow development concurrent with the preservation of the tree. Applicant design team has worked with COA City Arborist and COA Urban Design to develop menu of superior streetscape improvements.