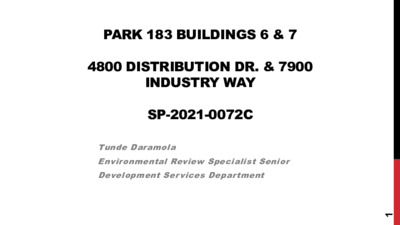20211103-002a: Park 183 Buildings 6 & 7 SP-2021-0072C staff presentation — original pdf
Backup

PARK 183 BUILDINGS 6 & 7 4800 DISTRIBUTION DR. & 7900 INDUSTRY WAY SP-2021-0072C Tunde Daramola Environmental Review Specialist Senior Development Services Department 1 OUTLINE • Property Data • Background • Existing Conditions • Topography • Variance Request • Proposed Site Plan and Grading Conditions • Retaining Structures • Variance Recommendation 2 PROPERTY DATA • Onion Creek Watershed Park 183 Buildings 6 & 7 • Suburban Watershed Classification • Desired Development Zone • City of Austin Full Purpose Jurisdiction • Not located over Edwards Aquifer Recharge Zone • Council District 2 • No Critical Environmental Features NTS North 3 SITE LOCATION AUSTIN FULL PURPOSE AUSTIN ETJ EDWARDS AQUIFER RECHARGE ZONE EDWARDS AQUIFER CONTRIBUTING ZONE North 4 BACKGROUND • • • • The site development proposes two warehousing and distribution facilities approximately 300,000 square feet with associated loading docks, surface parking and utility connections. Property lies within an industrial zone LI-CO with similar warehouse buildings ranging between 115,000 square feet to 160,000 square feet. This site offers a reasonable location for large industrial manufacturing warehouses as it is located in the Desired Development Zone. No critical environmental features, no steep slope. In order to facilitate this type of development, significant levelling is required to enhance maneuverability into the loading docks, allowing trucks to operate safely. 5 BACKGROUND (CONTINUED) • • • • Existing natural ground level grades are as much as 15 feet below the finish floor elevation for the proposed new buildings. Due to the topography of the site and the size of the proposed buildings (each approximately 4 acres in size), in order to accomplish the operational criteria, fill up to 17 feet is necessary. Therefore, staff is agreeing with retaining walls provided to structurally contain the fill and minimize the amount of grading. Accessibility to portions of the building would not be achievable without this variance. 6 EXISTING CONDITIONS • Tall grasses, weeds and tree cover. (Hackberry, mesquite and chinaberry less than 19in) North 7 High Point TOPOGRAPHY • The site mostly slopes from south to north ranging between 525 to 503. Slopes vary but do not exceed 15% in any direction except for manmade drainage swale on the north side of the property. NTS North 8 VARIANCE REQUEST • To allow fill in excess of four feet and up to 17 feet within the Desired Development Zone. (LDC 25-8-342) 9 PROPOSED SITE PLAN & GRADING NTS North 0 1 RETAINING STRUCTURES 200’ CEF setback • Retaining walls to structurally contain fill and minimize the amount of grading • Resist lateral pressure of the soil. • Prevent movement of soil downward. Retaining Walls • Enhancing stability. NTS North 1 1 VARIANCE RECOMMENDATION Staff has determined that the required findings of fact have been met and recommends the following condition: • Provide structural containment of fill with retaining walls. 2 1 QUESTIONS & COMMENTS 3 1