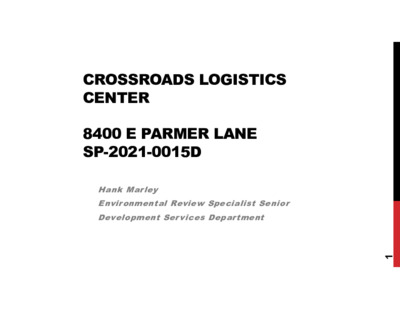20210707-003b: REVISED SP-2021-0015D Crossroads Logistics Center ppt — original pdf
Backup

CROSSROADS LOGISTICS CENTER 8400 E PARMER LANE SP-2021-0015D Hank Marley Environmental Review Specialist Senior Development Services Department 1 PROPERTY DATA • Gilleland Creek Watershed Crossroads Logistics Center • Suburban Watershed Classification • Desired Development Zone • City of Austin Extraterritorial Jurisdiction • Not located over Edwards Aquifer Recharge Zone • Wetland CEF adjacent to site NTS North 2 EXISTING CONDITIONS North 3 TOPOGRAPHY • The site mostly slopes from north to south. However, the northern portions of the site contain the most elevation drop from west to east. All slopes are less than 15%. High Point NTS North 4 VARIANCE REQUEST • To allow cut in excess of four feet and up to 14.3 feet within the Desired Development Zone. (LDC 25-8-341) • To allow fill in excess of four feet and up to 16.5 feet within the Desired Development Zone. (LDC 25-8-342) 5 PROPOSED SITE PLAN & GRADING NTS North 6 FINDINGS • • This site offers a reasonable location for large industrial manufacturing warehouses as it is located in the Desired Development Zone along a growing manufacturing corridor, in line with sites such as Tesla and Amazon. In order to facilitate this type of development the truck courts / loading dock areas must have grades of less than 4% for maneuverability and must be fairly level so that when the trucks are parked at the loading docks the trailer elevations sit level with the finish floor elevations of the buildings and can be loaded and unloaded with ease. 7 FINDINGS (CONTINUED) • • Due to the topography of the site and the size of the proposed buildings (each approximately 4 acres in size), in order to accomplish the operational criteria, cut up to 14.3 feet and fill up to 16.5 feet are necessary. It can be challenging to find property flat enough to prevent the required amount of grading. Therefore, staff is requiring retaining walls to structurally contain the cut and fill and minimize the amount of grading. 8 FINDINGS (CONTINUED) • • This variance request is the minimum deviation from the code requirement necessary to allow a reasonable use of the property. Moreover, the design decision provides greater overall environmental protection than is achievable without the variance. The project proposes to expand the wetland CEF setback from 150 feet to 200 feet. It also proposes to provide landscaping and tree replacement & mitigation in accordance with City zoning jurisdictional requirements – something not required within the City’s Extra Territorial Jurisdiction. 9 SITE PLAN ENLARGEMENT • Wetland CEF setback expanded from 150 feet to 200 feet • Retaining walls to structurally contain cut and fill and minimize the amount of grading 200’ CEF setback Retaining Walls NTS North 0 1 Street yard trees, parking lot trees, screening, mitigation inches, etc. SITE PLAN ENLARGEMENT • Landscaping and tree replacement / mitigation in accordance with City zoning jurisdictional requirements • Total mitigation inches planted on site is a 194 • Total non-mitigation inches planted on site is 602.5 NTS North 1 1 VARIANCE RECOMMENDATION Staff has determined that the required findings of fact have been met and recommends the following conditions: • Provide a landscape plan in accordance with City zoning jurisdictional requirements. • Provide tree replacement & mitigation plan in accordance with City zoning jurisdictional requirements. • Increase the wetland CEF setback from 150 feet to 200 feet. • Provide structural containment of the cut with retaining walls. 2 1 QUESTIONS & COMMENTS 3 1