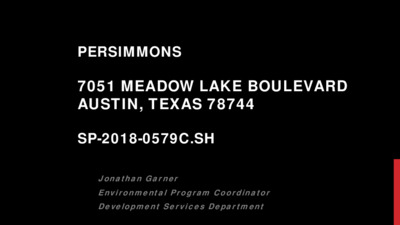20200715-003b: Persimmons SP-2018-0579C.SH presentation — original pdf
Backup

PERSIMMONS 7051 MEADOW LAKE BOULEVARD AUSTIN, TEXAS 78744 SP-2018-0579C.SH Jonathan Garner Environmental Program Coordinator Development Services Department PROPERTY DATA • 14.65 acres (gross site area) • Full-purpose Jurisdiction • Council District 2 • Desired Development Zone • Onion Creek Watershed (Suburban classification) • Not located over Edwards Aquifer Recharge Zone • Current code regulations apply 2 Persimmons SP-2018-0579C.SH Site Location Austin ETJ Austin City Limits Edwards Aquifer Recharge Zone Edwards Aquifer Contributing Zone 3 VICINITY EXHIBIT 4 AERIAL EXHIBIT 5 EXISTING CONDITIONS 6 PROPOSED SITE PLAN • 18 buildings, 126 SMART Housing units; • Proposed 33% impervious cover (gross site area); • All proposed impervious cover is on slopes 0-15%. 7 VARIANCE REQUEST 2. To allow cut over four feet on slopes in excess of 15 percent [LDC 25-8-341] 8 PROPOSED SITE PLAN Area of site plan requesting variance 9 SLOPE EXHIBIT CUT EXHIBIT Max. 12.5 feet of cut 10 DETENTION POND ENLARGEMENT POND SECTION Max. 12.5 feet of cut 11 FINDINGS OF FACT (LDC 25-8-41) 12 FINDINGS OF FACT (LDC 25-8-41) • 1: The requirement will deprive the applicant of a privilege available to owners of similarly situated property with approximately contemporaneous development subject to similar code requirements. • Staff determination: Yes. The project proposes a multi-family, affordable housing project in an area conducive to such a development. All of the proposed impervious cover with this project is situated on the portion of the property within the 0-15 percent slope category. The proposed water quality and detention pond are required by the Land Development Code, and the project intends to incorporate an amphitheater amenity into the design of the detention pond in order to foster community engagement by hosting events for the multi-family development. 13 FINDINGS OF FACT (LDC 25-8-41) • 2a: The variance is not necessitated by the scale, layout, construction method, or other design decision made by the applicant, unless the design decision provides greater overall environmental protection than is achievable without the variance: • Staff determination: Yes. The proposed layout provides greater overall environmental protection by achieving the following: • All of the proposed cut is located outside the 500-year floodplain; • No Protected Class trees (>19” diameter) will be removed for the construction of the ponds; • The pond design will make a vertical cut in the slopes and reinforce the cut side with a concrete trapezoidal wall with stone veneer; and, • The pond takes advantage of the natural slope of the land, thus not significantly altering the existing drainage patterns. 14 FINDINGS OF FACT (LDC 25-8-41) • 2b: The variance is the minimum deviation from the code requirement necessary to allow a reasonable use of the property: • Staff determination: Yes. The project does not seek to maximize development on the property with regards to allowable impervious cover (33% Gross Site Area proposed, 65% Gross Site Area maximum allowable); therefore, the cut needed for the pond to capture the required water quality and detention volume is only necessitated by the amount of impervious cover proposed on the site. 15 FINDINGS OF FACT (LDC 25-8-41) • 2c: The variance does not create a significant probability of harmful environmental consequences. • Staff determination: Yes. A different layout of the pond that would not require cut of more than four feet would, however, require locating the 0-4’ cut onto the steeper slopes (25-35% gradient), require the removal of Protected Class trees, require the outfall of the pond to be located on the steeper slopes of the site – possibly generating a need for a cut variance for the outfall structure – and, has the probability of requiring cut within the 100-year floodplain. 16 FINDINGS OF FACT (LDC 25-8-41) • 3: Development with the variance will result in water quality that is at least equal to the water quality achievable without the variance. • Staff determination: Yes. All cuts will be stable, vertical cuts that will be reinforced with concrete retaining walls to prevent erosion from occurring in the location of the cut. The disturbed areas within the vicinity of the cut will be required to be restored with native, deep-rooted bunch grasses and other forbs indicative of a Blackland Prairie. 17 VARIANCE RECOMMENDATION • Staff has determined the required Findings of Fact have been met, and recommends approval of the variance request with the following conditions: • Revegetate the top and backside of the detention pond berm with native, deep-rooted bunch grasses; and, • Provide additional tree protection for trees 4-8” in diameter located east of the proposed pond along the steeper slopes. 18 END OF PRESENTATION 19 20