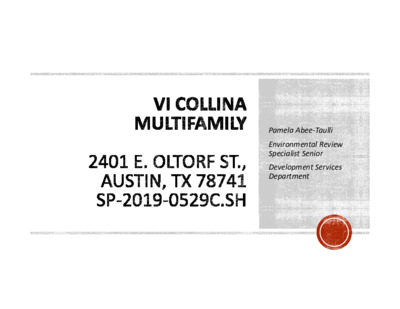20200520-006c: Vi Collina Multifamily, SP-2019-0529C presentation — original pdf
Backup

Pamela Abee‐Taulli Environmental Review Specialist Senior Development Services Department This product is for informational purposes and may not have been prepared for or be suitable for legal, engineering, or surveying purposes. It does not represent an on-the- ground survey and represents only the approximate relative location of property boundaries. This product has been produced by the Watershed Protection Department for the sole purpose of geographic reference. No warranty is made by the City of Austin regarding specific accuracy or completeness. 0 5 10 Miles[ Site Location Austin ETJ Austin City Limits Edwards Aquifer Recharge Zone Edwards Aquifer Contributing Zone May 20, 2020 2 Site Location [ May 20, 2020 3 • Country Club West Watershed • Suburban Classification • Desired Development Zone • Full Purpose Jurisdiction • Council District 3 • Not located over Edwards Aquifer Recharge Zone • No Critical Environmental Features • Critical Water Quality Zone (CWQZ) in SE corner May 20, 2020 4 County Club West Creek Site Location • 4.5 acres • Wooded (Photo is leaf‐ off.) May 20, 2020 5 County Club West Creek Site Location CWQZ • 300‐foot Critical Water Quality Zone for County Club West Creek May 20, 2020 6 County Club West Creek Site Location 2‐foot contours • Average slope is 10% May 20, 2020 7 Topography: The scattered distribution of the steeper slopes, makes it impossible to develop a project of a scope appropriate to this location without variances from code. May 20, 2020 8 County Club West Creek Site Location 2‐foot contours Slopes 15%‐25% Urban Site Location Urban Suburban Location: • • • Just outside of Urban Watershed classification area. Inside Austin Transportation Department’s Urban Roadway boundary. Fronting E. Oltorf St., a Level 3 street in Austin Strategic Mobility Plan, comparable to Riverside & Lamar. May 20, 2020 9 Suburban Water Quality and Detention ponds have been moved under the driveway. Parking has been reduced from the proposed 213 spaces to 195 spaces. All parking spaces have been changed to compact spaces. Each building has been terraced. Driveways have been made steeper. By making these adjustments and buffer averaging, the applicant has been able to maximize the density of the development while Avoiding building on one of the areas of steep slopes, Preserving a wooded area, and Not developing in the CWQZ. May 20, 2020 10 1. Vary from 25‐8‐302(B)(1) to allow construction of a building on a slope between 15 and 25 percent, where impervious cover on slopes over 15 percent exceeds 10 percent of the total area of the slopes over 15 percent. 2. Vary from 25‐8‐302(A)(2) to allow construction of a parking area on a slope over 15 percent. 3. Vary from 25‐8‐341 to allow cut exceeding 4 feet on slopes over 15 percent. 4. Vary from 25‐8‐342 to allow fill exceeding 4 feet on slopes over 15 percent. VARIANCE REQUESTS May 20, 2020 11 Staff recommends these variances with the following conditions: 1. 2. 3. Both the water quality pond and the detention pond will be constructed underneath the driveway, providing multiple environmental benefits, including: preservation of the CWQZ; preservation of a natural, wooded area; and removal of construction from an area of steep slopes. Impervious cover will be limited to 59.9 percent, slightly below the allowable 60 percent. Two additional trees will be preserved in the developed area of the site. At least 15 protected size trees that had been proposed for removal will be preserved in the southeast corner of the site. 4. Applicant will commit to a tree care plan for the remaining trees. (Continued on next slide) VARIANCE RECOMMENDA‐ TIONS Recommended with 7 conditions May 20, 2020 12 Conditions, continued 5. Applicant will commit to removing all woody invasive species from the Averaged CWQZ. For specimens shorter than 6 feet in height and/or with a stem size less than 1.5 inches diameter, mechanically remove by pulling tree and roots with a weed wrench. For specimens greater than 1.5 inches diameter, cut at base and treat with appropriate herbicide, leaving roots undisturbed. If possible, leave wood in place. Apply 609S seeding and planting to area after invasive species removal. 6. 7. Landscape plan will include COA Grow Green materials. Property will be built to AEGB standards, which include but are not limited to, low flow toiled fixtures; irrigation/rain sensors; native plant material; high efficiently lighting including LED for all site lighting; E‐Star appliances; low VOC paints and coatings; and filtration for indoor air quality. VARIANCE RECOMMENDA‐ TIONS Recommended with 7 conditions May 20, 2020 13