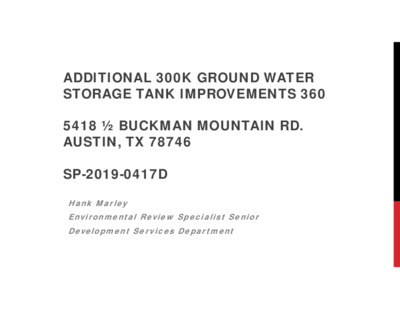20200520-006a: Additional 300K Ground Water Storage Tank Improvements 360, SP-2019-0417D presentation — original pdf
Backup

ADDITIONAL 300K GROUND WATER STORAGE TANK IMPROVEMENTS 360 5418 ½ BUCKMAN MOUNTAIN RD. AUSTIN, TX 78746 SP-2019-0417D Hank Marley Environmental Review Specialist Senior Development Services Department PROPERTY DATA • 10.013 acres (gross site area) • Lake Austin Watershed • Water Supply Rural • Drinking Water Protection Zone • Austin ETJ • Not located over Edwards Aquifer Recharge Zone • No Critical Environmental Features • Current code regulations apply 2 SP-2019-0417D Additional 300K Ground Water Storage Tank Improvements 360 Site Location Austin ETJ Austin City Limits Edwards Aquifer Recharge Zone Edwards Aquifer Contributing Zone This product is for informational purposes and may not have been prepared for or be suitable for legal, engineering, or surveying purposes. It does not represent an on-the- ground survey and represents only the approximate relative location of property boundaries. This product has been produced by the Watershed Protection Department for the sole purpose of geographic reference. No warranty is made by the City of Austin regarding specific accuracy or completeness. 0 5 10 Miles[ 3 Vicinity Exhibit N 4 Existing conditions 5 Existing Conditions 6 Proposed Site Plan Enlargement 7 VARIANCE REQUEST 1. To allow cut to exceed four feet in depth (LDC 25-8-341) 8 Grading Plan 9 Cut Exhibit 0 1 FINDINGS OF FACT (LDC 25-8-341) 1 1 Findings of Fact LDC 25-8-341 • 1: The requirement will deprive the applicant of a privilege available to owners of similarly situated property with approximately contemporaneous development subject to similar code requirements. • Staff determination: Yes. Many water supply corporations, municipal utility districts and public utility districts in the area are obligated to expand water storage capacity to meet the needs of their customer base in a known geographical region that they are mandated by the state to service. Therefore, not granting the variance would deprive the owner a privilege available to owners of similarly situated properties. 2 1 Findings of Fact LDC 25-8-341 • 2a: The variance is not necessitated by the scale, layout, construction method, or other design decision made by the applicant, unless the design decision provides greater overall environmental protection than is achievable without the variance: • Staff determination: Yes. The Loop 360 Water Supply Corporation is required to provide an additional 300,000 gallons of storage to its customers. The proposed water storage tank is designed to be connected to and support the existing tank that sits on the adjacent easement. The adjacent tank has an overflow elevation of 870 feet. Therefore, the proposed tank will also have an overflow elevation of 870 feet as it will be filled simultaneously by the same water pumps used for the existing tank. The cut in excess of four feet is needed so that the required 300,000 gallons of water storage is contained under the 870 foot elevation. In addition, the footprint of the tank cannot be expanded because the tank must be designed to fit within the allotted easement which also contains other site improvements. Options to adjust the location or configuration of the proposed tank are infeasible based on the site characteristics unique to this property and based on the required design specifications for the proposed tank. See Staff Exhibit 1 – Proposed Site Plan. 3 1 Exhibit 1-Proposed Site Plan 4 1 Findings of Fact LDC 25-8-341 • 2b: The variance is the minimum deviation from the code requirement necessary to allow a reasonable use of the property: • Staff determination: Yes. Since a minimum of 300,000 gallons are required to meet the demands of the water supply corporations customer base during peak flow and be able to contain that storage capacity under an overflow elevation of 870 feet, then a cut that exceeds 4 feet in depth below the water tank is required. The maximum depth of cut required is no more than 5.5 feet. Therefore, the variance is the minimum deviation from the code requirement necessary to allow a reasonable use of the property. 5 1 Findings of Fact LDC 25-8-341 • 2c: The variance does not create a significant probability of harmful environmental consequences: Staff determination: Yes. • A retaining wall to ensure slope stability has been designed at the location of the cut exceeding four feet. Furthermore, the proposed project has been designed to preserve as many trees as possible, even though the site is entirely within the City’s Extra Territorial Jurisdiction (ETJ); where City code does not extend tree preservation requirements. Without the variance these trees could not be preserved. Therefore, the variance would not create a significant probability of harmful environmental consequences. 6 1 Findings of Fact LDC 25-8-341 • 3: Development with the variance will result in water quality that is at least equal to the water quality achievable without the variance: Staff determination: Yes. • In order to meet City code requirements, the proposed development is designed to include the construction of a water quality pond in the form of a bio filtration basin. Due to spacing constraints within the allotted easement, without the variance the water quality pond would not be feasible. 7 1 Variance Recommendation • Staff has determined the required Findings of Fact have been met, and recommends approval of the variance request with the following conditions: • Preservation of the following trees that are located next to the hammer head turnaround, the water quality pond and the water tank: #524 Cedar; #525 Cedar; #526 Cedar; #527 Cedar and #534 Cedar. • Re-vegetate all disturbed areas, including the staging and storage area next to Buckman Mountain Rd. with City Standard Specification 604S.6 Native Grass and Forb Seeding. 8 1 End of Presentation 9 1