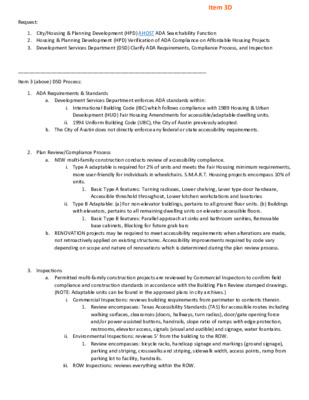Item3d_ADA_compliance_pres_DSD — original pdf
Backup

Request: 1. City/Housing & Planning Development (HPD) AHOST ADA Searchability Function 2. Housing & Planning Development (HPD) Verification of ADA Compliance on Affordable Housing Projects 3. Development Services Department (DSD) Clarify ADA Requirements, Compliance Process, and Inspection Item 3D ____________________________________________________________________ Item 3 (above) DSD Process: 1. ADA Requirements & Standards a. Development Services Department enforces ADA standards within: i. International Building Code (IBC) which follows compliance with 1989 Housing & Urban Development (HUD) Fair Housing Amendments for accessible/adaptable dwelling units. ii. 1994 Uniform Building Code (UBC), the City of Austin previously adopted. b. The City of Austin does not directly enforce any federal or state accessibility requirements. 2. Plan Review/Compliance Process a. NEW multi-family construction conducts review of accessibility compliance. i. Type A adaptable is required for 2% of units and meets the Fair Housing minimum requirements, more user-friendly for individuals in wheelchairs. S.M.A.R.T. Housing projects encompass 10% of units. 1. Basic Type A features: Turning radiuses, Lower shelving, Lever type door hardware, Accessible threshold throughout, Lower kitchen workstations and lavatories ii. Type B Adaptable: (a) For non-elevator buildings, pertains to all ground floor units. (b) Buildings with elevators, pertains to all remaining dwelling units on elevator accessible floors. 1. Basic Type B features: Parallel approach at sinks and bathroom vanities, Removable base cabinets, Blocking for future grab bars b. RENOVATION projects may be required to meet accessibility requirements when alterations are made, not retroactively applied on existing structures. Accessibility improvements required by code vary depending on scope and nature of renovations which is determined during the plan review process. 3. Inspections a. Permitted multi-family construction projects are reviewed by Commercial Inspectors to confirm field compliance and construction standards in accordance with the Building Plan Review stamped drawings. (NOTE: Adaptable units can be found in the approved plans in city archives.) i. Commercial Inspections: reviews building requirements from perimeter to contents therein. 1. Review encompasses: Texas Accessibility Standards (TAS) for accessible routes including walking surfaces, clearances (doors, hallways, turn radius), door/gate opening force and/or power-assisted buttons, handrails, slope ratio of ramps with edge protection, restrooms, elevator access, signals (visual and audible) and signage, water fountains. ii. Environmental Inspections: reviews 5’ from the building to the ROW. 1. Review encompasses: bicycle racks, handicap signage and markings (ground signage), parking and striping, crosswalks and striping, sidewalk width, access points, ramp from parking lot to facility, handrails. iii. ROW Inspections: reviews everything within the ROW. 1. Review encompasses: slopes (cross and running), location and placement of bricks with truncated dome (2’ from street), ADA ramps, flat landing, crosswalk buttons (if applicable), sidewalk width & slope, driveways, all concrete structures within ROW, and pool boxes. Resources: 1. AHOST, Affordable Housing Austin 2. Municipal Code 25-2-765 Affordable Housing 3. 2012 Texas Accessibility Standards (TAS) 4. Americans with Disabilities Act Office 5. S.M.A.R.T. Housing, Development Incentives and Agreements 6. Reasonable Accommodations Under the Fair Housing Act