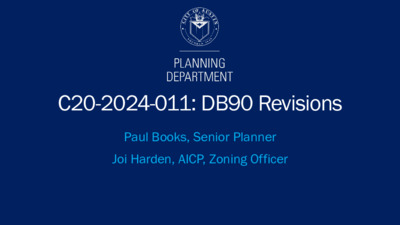C20-2024-011 DB90 Revisions_COJC — original pdf
Backup

C20-2024-011: DB90 Revisions Paul Books, Senior Planner Joi Harden, AICP, Zoning Officer Background 2023 2024 2022 City Council adopted Ordinance No. 20220609-080, creating a second tier of the VMU program, referred to as VMU2, which allowed for increased height in exchange for increased community benefits. City Council adopted Ordinance No. 20221201-055, creating an incentive program that allows residential uses in commercial zoning districts, referred to as Residential in Commercial, which allowed for the construction of residential uses in exchange for increased community benefits. Ordinance No. 20220609-080, Ordinance No. 20221201-055, and Ordinance No. 20221201-056 were invalidated. City Council adopted Ordinance No. 20240229-073, which created the Density Bonus 90 (DB-90) combining district and density bonus program with requirements and incentives mirroring VMU 2 provisions. 2 DB90 Requirements and Incentives Affordability – Rental: – 10% of units set-aside affordable to 50% Median Family Income (MFI); OR – 12% of units set-aside affordable to 60% MFI – Ownership: – 12% of units set-aside affordable to 80% MFI i. Requirements for ownership units may be satisfied by a fee in-lieu of on-site units Mix of Uses – Requirements for pedestrian-oriented commercial uses – Floors beyond the second must be residential Site Development Standards – Exemptions from standards include the following: – Minimum site area requirements – Maximum floor area ratio – Maximum building coverage – Minimum street side yard setback and interior yard setback – Minimum front yard setback – Article 10 Compatibility Standards Subchapter C Height – 30 ft in additional height from the base zone up to a maximum of 90 ft 3 DB90 Process Owners of eligible properties must request a rezoning to add DB90 – Requires a Commission recommendation and Council action – Notice of the rezoning will be provided pursuant to 25-1-132, which includes utility account holders and property owners located within 500 feet of the subject property – Property owners within 200 feet can protest the rezoning Eligible Districts: • Commercial Liquor Sales (CS-1) • General Commercial Services (CS) • Community Commercial (GR) • Neighborhood Commercial (LR) • General Office (GO) • Limited Office (LO) 4 DB90 Combining District Example Zoning String: CS-MU-DB90-CO-NP Base Zoning Districts Base Zones Description Base Max Height Max Height with Bonus Impervious Cover CS (CS-1) Commercial Services GR LO LR GO Community Commercial Limited Office Neighborhood Commercial General Office 60ft 60ft 40ft 40ft 60ft 90ft 90ft 70ft 70ft 90ft 95% 90% 70% 80% 80% 5 Summary of Proposed Changes Match ground floor commercial requirement with VMU Add allowed commercial uses for office base zoning districts from VMU Align compatibility screening requirements with amendments made to citywide policy Clarify use of conflicting regulations provision 6 Commercial Requirements - Pedestrian-Oriented Commercial Spaces - Mirror what is in VMU, requiring 75% of the building frontage along the principal street to be designed for commercial uses. - Currently, the adopted ordinance reads that the entire ground floor must be 75% must contain commercial uses. - Change will allow for live/work units or civic uses meeting dimensional standards to count toward this requirement - Commercial Uses added to Office Districts - Add the following commercial uses to office base zoning districts (GO and LO): - Consumer convenience services - Food sales - General retail sales (convenience or general) - Restaurant (limited or general) without drive-through service 7 Compatibility Screening Requirements Apply screening, noise, and design regulations to properties across an alleyway from a triggering property (Council amendment) Clarify that objects must be screened AND not visible from a triggering property and that rooftop equipment may be screened with a parapet (responsive to PC recommendation) 8 Timeline Codes and Ordinances Joint Committee – June 18th Public Notice Sent – June 28th Planning Commission – July 9th City Council – July 18th 9 Contact Us 974-3173 (512) 974-1617 Paul Books, Senior Planner, Paul.Books@austintexas.gov, (512) Joi Harden, AICP, Zoning Officer, Joi.Harden@austintexas.gov, 10 Thank You