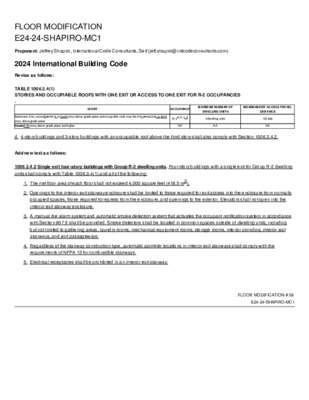E24-24 Draft floor modification- IBC — original pdf
Backup

FLOOR MODIFICATION E24-24-SHAPIRO-MC1 2024 International Building Code Revise as follows: Proponent: Jeffrey Shapiro, International Code Consultants, Self (jeff.shapiro@intlcodeconsultants.com) TABLE 1006.3.4(1) STORIES AND OCCUPIABLE ROOFS WITH ONE EXIT OR ACCESS TO ONE EXIT FOR R-2 OCCUPANCIES . Basement, first, second, or third, or fourth story above grade plane and occupiable roofs over the first, or second, or third story above grade plane Fourth Fifth story above grade plane and higher STORY OCCUPANCY MAXIMUM NUMBER OF MAXIMUM EXIT ACCESS TRAVEL DWELLING UNITS DISTANCE a, b, c, d R-2 4 dwelling units NP NA 125 feet NA d. 4-story buildings and 3-story buildings with an occupiable roof above the third story shall also comply with Section 1006.3.4.2. Add new text as follows: 1006.3.4.2 Single exit four-story buildings with Group R-2 dwelling units. Four-story buildings with a single exit for Group R-2 dwelling units shall comply with Table 1006.3.4(1) and all of the following: 1. The net floor area of each floor shall not exceed 4,000 square feet (418.5 m ). 2 2. Openings to the interior exit stairway enclosure shall be limited to those required for exit access into the enclosure from normally occupied spaces, those required for egress from the enclosure, and openings to the exterior. Elevators shall not open into the interior exit stairway enclosure. 3. A manual fire alarm system and automatic smoke detection system that activates the occupant notification system in accordance with Section 907.5 shall be provided. Smoke detectors shall be located in common spaces outside of dwelling units, including but not limited to gathering areas, laundry rooms, mechanical equipment rooms, storage rooms, interior corridors, interior exit stairways, and exit passageways. 4. Regardless of the stairway construction type, automatic sprinkler locations in interior exit stairways shall comply with the requirements of NFPA 13 for combustible stairways. 5. Electrical receptacles shall be prohibited in an interior exit stairway. FLOOR MODIFICATION # 38 E24-24-SHAPIRO-MC1 This floor modification is based on work of a joint FCAC/BCAC workgroup, which achieved consensus. The objective of this workgroup was bringing together interested parties in an effort to determine whether there is an opportunity for incremental progress in extending the current 3- story limit on R-2 single-exit buildings in the 2027 code. More immediately, the workgroup desired to achieve a recommendation of APPROVAL AS MODIFIED by the Means of Egress Committee at the Long Beach hearing, which may assist state and local jurisdictions that have pending requests to address this issue outside of the model code process. Initially, E24-24 requested that the current 3-story limit on single-exit R-2 buildings be extended to 6 stories. CAH2 Comment 2 by the proponent revised that request by moving the proposal into an optional appendix available for adoption by jurisdictions choosing to allow such buildings, based in part on precedent of some U.S. cities and other countries. This floor modification abandons the text of the original proposal and Comment 2 in favor of a simpler and more limited change in the body of the code. The primary changes are extending the current 3-story limit to 4-stories, not the originally suggested 6, and limiting the net floor area of each floor in 4-story buildings to 4,000 square feet. These are VERY small footprint buildings. Following the last workgroup meeting, I modified the comment to always require that sprinklers are installed at each floor landing, which is normally only required by NFPA 13 for combustible stairways, and I removed a suggested limitation on the stair only serving 4 stories, which I initially added, because a 2-hour stair enclosure will always be required in these buildings. ADDITIONAL BACKGROUND AND OVERALL JUSTIFICATION It is important to bear in mind that there is a significant precedent in the U.S. for what is being recommended. NFPA 101 (Life Safety Code) has, for approximately 30 years, allowed 4-story single exit apartment buildings with similar, but fewer, requirements vs. what is being recommended for the I-Codes. NFPA 101allows a 1-hour exit enclosure per 7.1.3.2.1 and 30.2.2.1.2; whereas, the IBC will require the enclosure to be 2-hour rated at 4-stories. NFPA does not specifically limit the floor area; whereas, this IBC comment will. And, the IBC will also add a requirement for a fire alarm system that includes both manual pull stations and smoke detection in areas outside of dwelling units. While there was strong opposition to the initial E24-24 proposal, the scaled back recommendation to 4 stories with significant safety enhancements beyond what the IBC requires for 3 stories and beyond what NFPA 101 requires for 4 stories reasonably addresses concerns that have been raised. SPECIFIC JUSTIFICATIONS FOR ITEMS 2-5 2. Clarifies the disallowance of openings into the exit enclosure that are not from occupied areas (prohibits direct access into the enclosure from storage rooms, trash rooms, elevators, etc.). These specific provisions are included vs. referencing IBC 1023.4 because it was felt that the provisions should be enhanced for single-exit buildings. 3. Overrides exceptions for manual alarms that would otherwise apply in Section 907 and adds a requirement for common area smoke detection to reduce time to detection and alarm and emergency responder notification. 4. Requires sprinklers at each landing in all cases. NFPA 13 would otherwise only require sprinklers at the top/bottom of the exit enclosure if stairs were of noncombustible construction. 5. Not allowing electrical receptacles in the stairway eliminates a source of power for charging micromobility devices in the stairway, reducing the associated fire risk.