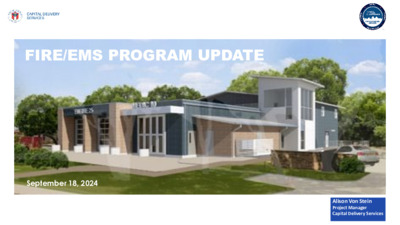Backup — original pdf
Backup

FIRE/EMS PROGRAM UPDATE September 18, 2024 Alison Von Stein Project Manager Capital Delivery Services EMS / FIRE RENOVATIONS PROGRAM HIGH LEVEL PROJECT STATUS 1. EMS 1 – UNDER CONSTRUCTION, SUBSTANTIAL COMPLETION NOVEMBER 2024 2. EMS 5 – UNDER CONSTRUCTION, SUBSTANTIAL COMPLETION NOVEMBER 2024 3. EMS 7 / FIRE 8 – UNDER CONSTRUCTION, SUBSTANTIAL COMPLETION NOVEMBER 2024. 4. EMS 10 / FIRE 25 – UNDER CONSTRUCTION, SUBSTANTIAL COMPLETION NOVEMBER 2024. 5. EMS 13 / FIRE 23 – UNDER CONSTRUCTION, SUBSTANTIAL COMPLETION NOVEMBER 2024. City of Austin | Capital Delivery Services Department | One City, One Team, One Approach 2 EMS 5 Renderings of Proposed Renovation and AIPP artwork CURRENT STATUS 85% CONSTRUCTION COMPLETION SCHEDULED SUBSTANTIAL COMPLETION - NOVEMBER 2024 RENOVATION SIZE ORIGINAL BUILDING AREA: 3,280 SF BUILDING AREA FOR CURRENT RENOVATION: 7,834 SF SCOPE AND JUSTIFICATION FOR RENOVATION The facility is being renovated and enlarged to meet the service needs of the community which has experienced increasing call volume. The project adds a vehicle bay for a 2nd ambulance and expands living quarters to house a supervisor and personnel for the 2nd ambulance. In addition, upgrades are being made to meet current ADA and fire code requirements and provide adequate bathrooms for gender equality. The project is targeted to achieve LEED Silver certification. Pre-renovation Photo City of Austin | Capital Delivery Services Department | One City, One Team, One Approach 3 EMS 1 Renderings of Proposed Renovation and AIPP artwork CURRENT STATUS 82% CONSTRUCTION COMPLETION SCHEDULED SUBSTANTIAL COMPLETION - NOV. 2024 RENOVATION SIZE ORIGINAL BUILDING AREA: 3,260 SF BUILDING AREA FOR CURRENT RENOVATION: 5,094 SF SCOPE AND JUSTIFICATION FOR RENOVATION The facility is being renovated and enlarged to meet the service needs of the community which has experienced increasing call volume. The project adds a vehicle bay for a 2nd ambulance and expands living quarters to house a supervisor and personnel for the 2nd ambulance. In addition, upgrades are being made to meet current ADA and fire code requirements and provide adequate bathrooms for gender equality. The project is targeted to achieve LEED Silver certification. Pre-renovation Photo City of Austin | Capital Delivery Services Department | One City, One Team, One Approach 4 EMS 7 / FIRE 8 Renderings of Proposed Renovation and AIPP Artwork CURRENT STATUS 83% CONSTRUCTION COMPLETION SCHEDULED SUBSTANTIAL COMPLETION - NOV. 2024 RENOVATION SIZE ORIGINAL BUILDING AREA: 9,290 SF BUILDING AREA FOR CURRENT RENOVATION: 9,824 SF SCOPE AND JUSTIFICATION FOR RENOVATION The pre-renovated facility had significant structural integrity issues affecting the overall stability of the station. In addition to addressing the structural issues, the renovation expands the size of the facility and adds two vehicle bays to ensure the ability to meet an increasing call volume. Upgrades will address current ADA and fire code requirements and provide adequate bathrooms for gender equality. The project is targeted to achieve LEED Silver certification. Pre-renovation photo City of Austin | Capital Delivery Services Department | One City, One Team, One Approach 5 EMS 10 / FIRE 25 Renderings of Proposed Renovation and AIPP Artwork CURRENT STATUS 87% CONSTRUCTION COMPLETION SCHEDULED SUBSTANTIAL COMPLETION - NOV. 2024 RENOVATION SIZE BUILDING AREA FOR CURRENT RENOVATION: 10,248 SF SCOPE AND JUSTIFICATION FOR RENOVATION The renovation addresses a functional deficiency of the vehicle bay layout for the EMS vehicle by reconfiguring the layout of the station to site the EMS vehicle at the front of the facility alongside the AFD vehicle bays, allowing for adequate maneuvering space. The project also allows for general upgrade and redesign to provide better functionality and conditions for personnel. Upgrades will meet current ADA and fire code requirements. The project is targeted to achieve LEED Silver certification. Pre-renovation photo City of Austin | Capital Delivery Services Department | One City, One Team, One Approach 6 EMS 13 / FIRE 23 Rendering of Proposed Renovation and AIPP Artwork CURRENT STATUS 87% CONSTRUCTION COMPLETION SCHEDULED SUBSTANTIAL COMPLETION - NOV. 2024 RENOVATION SIZE ORIGINAL BUILDING AREA: APPROX. 5,745 SF BUILDING AREA FOR CURRENT RENOVATION: 5915 SF SCOPE AND JUSTIFICATION FOR RENOVATION The renovation provides general repairs, refurbishing and updating to the facility and, significantly, an appropriate connection from the EMS interior station to the vehicle bay. The upgrades will address current ADA and fire code requirements and provide adequate bathrooms for gender equality. The project is targeted to achieve LEED Silver certification. Pre-renovation photo City of Austin | Capital Delivery Services Department | One City, One Team, One Approach 25