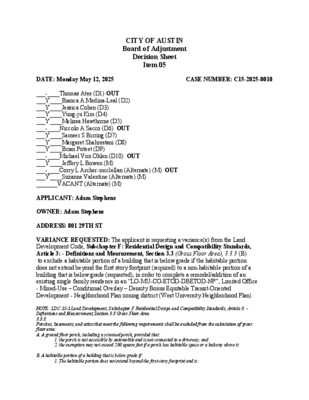ITEM05 C15-2025-0010 GRANTED DS — original pdf
Backup

CITY OF AUSTIN Board of Adjustment Decision Sheet Item 05 DATE: Monday May 12, 2025 CASE NUMBER: C15-2025-0010 ___-____Thomas Ates (D1) OUT ___Y____Bianca A Medina-Leal (D2) ___Y____Jessica Cohen (D3) ___Y____Yung-ju Kim (D4) ___Y____Melissa Hawthorne (D5) ___-____Niccolo A Sacco (D6) OUT ___Y____Sameer S Birring (D7) ___Y____Margaret Shahrestani (D8) ___Y____Brian Poteet (D9) ___-____Michael Von Ohlen (D10) OUT ___Y____Jeffery L Bowen (M) ___-____Corry L Archer-mcclellan (Alternate) (M) OUT ___Y____Suzanne Valentine (Alternate) (M) _______VACANT (Alternate) (M) APPLICANT: Adam Stephens OWNER: Adam Stephens ADDRESS: 801 29TH ST VARIANCE REQUESTED: The applicant is requesting a variance(s) from the Land Development Code, Subchapter F: Residential Design and Compatibility Standards, Article 3: - Definitions and Measurement, Section 3.3 (Gross Floor Area), 3.3.3 (B) to exclude a habitable portion of a building that is below grade if the habitable portion does not extend beyond the first story footprint (required) to a non-habitable portion of a building that is below grade (requested), in order to complete a remodel/addition of an existing single family residence in an “LO-MU-CO-ETOD-DBETOD-NP”, Limited Office - Mixed-Use – Conditional Overlay – Density Bonus Equitable Transit-Oriented Development - Neighborhood Plan zoning district (West University Neighborhood Plan). NOTE: LDC 25-2 Land Development, Subchapter F Residential Design and Compatibility Standards, Article 3: - Definitions and Measurement, Section 3.3 Gross Floor Area 3.3.3. Porches, basements, and attics that meet the following requirements shall be excluded from the calculation of gross floor area: A. A ground floor porch, including a screened porch, provided that: 1. the porch is not accessible by automobile and is not connected to a driveway; and 2. the exemption may not exceed 200 square feet if a porch has habitable space or a balcony above it. B. A habitable portion of a building that is below grade if: 1. The habitable portion does not extend beyond the first-story footprint and is: a. Below natural or finished grade, whichever is lower; and b. Surrounded by natural grade for at least 50% of its perimeter wall area, if the habitable portion is required to be below natural grade under Paragraph 1.a. 2. The finished floor of the first story is not more than three feet above the average elevation at the intersections of the minimum front yard setback line and the side property lines. C. A habitable portion of an attic, if: 1. The roof above it is not a flat or mansard roof and has a slope of 3 to 12 or greater; 2. It is fully contained within the roof structure; 3. It has only one floor; 4. It does not extend beyond the footprint of the floors below; 5. It is the highest habitable portion of the building, or a section of the building, and adds no additional mass to the structure; and 6. Fifty percent or more of the area has a ceiling height of seven feet or less. BOARD’S DECISION: The public hearing was closed by Madam Chair Jessica Cohen, Vice-Chair Melissa Hawthorne’s motion to Approve; Board member Jeffery Bowen second on 9-0 votes; GRANTED. FINDING: 1. The Zoning regulations applicable to the property do not allow for a reasonable use because: house has been existing since 1925, the crawl space is not habitable space but counts towards FAR though it, it’s not convertible, and while it doesn’t meet the true definition of the basement, this is a unique situation. 2. (a) The hardship for which the variance is requested is unique to the property in that: the site slopes six feet or seven or six feet over a depth of 83 feet or 7% slope, it also drops on the other side on a 9% slope, the slope increase a taller than normal crawl space. (b) The hardship is not general to the area in which the property is located because: crawl space of this nature in, in this area, not general to the area character, the variance will not alter the character of the area adjacent. 3. The variance will not alter the character of the area adjacent to the property, will not impair the use of adjacent conforming property, and will not impair the purpose of the regulations of the zoning district in which the property is located because: the house will remain mostly in it’s original configuration from 1925 with the exception of some dormers added in the attic space, it will remain in character with the other structures adjacent. Elaine Ramirez Executive Liaison Jessica Cohen Madam Chair for