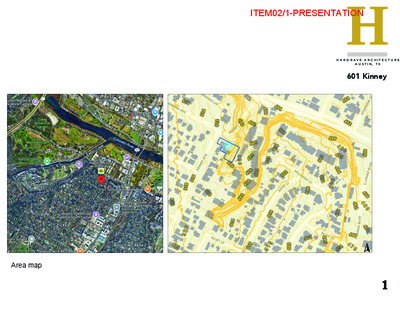ITEM02 C15-2025-0007 PRESENTATION APR14 — original pdf
Backup

H A R G R A V E A R C H I T E C T U R E A U S T I N , T X 601 Kinney Area map 1 Property ProfileLegendPropertyJurisdictionFULL PURPOSEJurisdictions FillJurisdictionFULL PURPOSEPlanimetrics Survey 1Building Footprints 2021Planimetrics Survey 2Contours Year 20212 Ft Contours10 Ft Contours10 Ft ContoursNotes0350700ftThis product is for informational purposes and may not have been prepared foror be suitable for legal, engineering, or surveying purposes. It does notrepresent an on-the-ground survey. This product has been produced by the Cityof Austin for the sole purpose of geographic reference. No warranty is made bythe City of Austin regarding specific accuracy or completeness.3/24/2025Imagery ©2025 Airbus, CNES / Airbus, Maxar Technologies, Map data ©2025 Google1000 ft 601 Kinney Ave3/24/25, 12:41 PM601 Kinney Ave - Google Mapshttps://www.google.com/maps/place/601+Kinney+Ave,+Austin,+TX+78704/@30.2609469,-97.7727889,2988m/data=!3m1!1e3!4m6!3m5!1s0x8644b51865b4099d:0x730560f00007196c!8m2!3d30.2609423!4d-97.762489…1/3ITEM02/1-PRESENTATION H A R G R A V E A R C H I T E C T U R E A U S T I N , T X 601 Kinney existing building footprint-violet existing paving-orange 37' CRZ 15' street sideyard setback net buildable area-red proposed addition footprint-green 2 ITEM02/2-PRESENTATION ' 7 2 ' 2 4 0 Original AAG datum " Grade at ROW 0 - ' 5 1 -15' New AAG datum South Elevation H A R G R A V E A R C H I T E C T U R E A U S T I N , T X 601 Kinney ' 1 3 3 ITEM02/3-PRESENTATION 2 Front elevation from Virginia 3 side yard Kinney Avenue 50.07' N 30°04'22" E FIR W 1 2 G G 1 0 0 98 bluff 99 8 0 6 97 bluff 95 96 7 90 85 8 98 5 5 sloped proposed site 75 key plan 75 99 E ' " 0 0 4 0 ° 0 6 S E S A B G N R A E B I 9 ' . 6 5 7 7 1 4 Intersection wt Virginia and Kinney 601 Kinney H A R G R A V E A R C H I T E C T U R E A U S T I N , T X e u n e v A a n g r i i i v 3 4 6 living room connects to addition 7 view towards the back of the property 8 33" live oak in courtyard 9 rear side yard 4 ITEM02/4-PRESENTATION t e e r t S a n g r i V i i 1 street elevation 15'-0" setback 27' current height 15.25' revised max height Kinney Avenue 17' neighbor height 32' max height per 25-5-3.4.1 H A R G R A V E A R C H I T E C T U R E A U S T I N , T X 601 Kinney 5 ITEM02/5-PRESENTATION Relevant Code Title 25-5-1.1. INTENT. This Subchapter F is intended to minimize the impact of new construction, remodeling, and additions to existing buildings on surrounding properties in residential neighborhoods by defining an acceptable buildable area for each lot within which new development may occur. The standards are designed to protect the character of Austin's older neighborhoods by ensuring that new construction and additions are compatible in scale and bulk with existing neighborhoods. § 2.2. BUILDING HEIGHT. Except where these regulations are superseded, the maximum building height for development subject to this Subchapter is: (A) 3.4.1. HEIGHT Height shall be measured vertically from the average of the highest and lowest grades adjacent to the building to: A. B. C. D. For a flat roof, the highest point of the coping; For a mansard roof, the deck line; For a pitched or hip roof, the gabled roof or dormer with the highest average height; or For other roof styles, the highest point of the building. 32 feet for development located outside the 100-year floodplain; and 3.4.3. For a stepped or terraced building, the height of each segment is determined individually. A structure that complies with the site development regulations does not become a noncomplying structure as the result of a change in the A structure that complied with the site development regulations in effect on March 1, 1984, is a complying structure notwithstanding the § 25-2-961 NONCOMPLYING DEFINED. NONCOMPLYING means a building, structure, or area, including off-street parking or loading areas, that does not comply with currently applicable site development regulations for the district in which it is located, but did comply with applicable regulations at the time it was constructed. § 25-2-962 STRUCTURES COMPLYING ON MARCH 1, 1984. (A) requirements of this chapter. (B) use, zoning, or development of adjacent property. a. (E) (1) (a) (b) (2) 25-2-3.4.1. 25-2-3.4.1 Height shall be measured vertically from the average of the highest and lowest grades adjacent to the building to: (A) For a flat roof, the highest point of the coping; (B) For a mansard roof, the deck line; (C) For a pitched or hip roof, the gabled roof or dormer with the highest average height; or (D) For other roof styles, the highest point of the building. § 25-2-963 MODIFICATION AND MAINTENANCE OF NONCOMPLYING STRUCTURES. A person may increase the height of a building that is a noncomplying structure based on a height requirement of this title if: the increase is made to a portion of the building that: does not exceed the existing maximum height of the building; and complies with the yard setback requirements of this title; the increase does not exceed 15 percent of the existing maximum height of the building; and H A R G R A V E A R C H I T E C T U R E A U S T I N , T X 601 Kinney 6 ITEM02/6-PRESENTATION