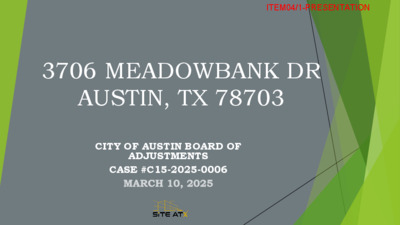ITEM04 C15-2025-0006 PRESENTATION MAR10 — original pdf
Backup

3706 MEADOWBANK DR AUSTIN, TX 78703 CITY OF AUSTIN BOARD OF ADJUSTMENTS CASE #C15-2025-0006 ITEM04/1-PRESENTATION 3706 MEADOWBANK DR - VARIANCE REQUEST Requesting a variance from City of Austin Land Development Code: LDC Chapter 25-2, Sub Chapter F, Section 2.1 (Maximum Development Permitted)- Gross Floor Area of max 40% allowed to increase to 41.3% ITEM04/2-PRESENTATION 3706 MEADOWBANK DR – KEY NOTES LOT SIZE 12,925 SF, ZONED SF-3-NP, SUB CHAP F DESIGN TEAM HAD (2) PAID PPR WITH RESIDENTIAL REVIEW TO REVIEW PLANS AT TIME OF DESIGN THE PARKING EXEMPTIONS WERE IN PLACE CURRENT NEW CONSTRUCTION APPLICATION (PAGE 3 / SUB CHAP F) CALCS STILL LISTS ATTACHED GARAGE EXEMPTION PARKING REQUIRMENT WERE THEN REMOVED FOR BOTH SF AND COM PROJECTS REQUEST FOR INCREASE OF INSUBSTANTIAL 1.3% INCREASE IN FAR CALCS PROJECT HAS FULL SUPPORT OF WANG - W AUSTIN NH GROUP PROJECT HAS NEIGHBORHOOD SUPPORT – 7 LETTERS TOTAL SUBMITTED DESIGN PLANS ALREADY HAVE ONE APPROVED VARIANCE FOR GARAGE PLACEMENT ITEM04/3-PRESENTATION HARDSHIP THE AND PARKING REQUIREMENTS THEIR EXEMPTONS WERE REMOVED AFTER DESIGN PLANS FOR THIS OWNER WERE FINALIZED. THE DESIGN TEAM WAS UNDER THE IMPRESSION THAT THE EXEMPTIONS WOULD STILL APPLY GIVEN THE FACT THAT THEY HAD PAID AND DOCUMENTED MEETINGS WITH THE CITY. IT HAS BEEN ASSUMED THAT THESE EXEMPTIONS WERE APPLICABLE PER THE CURRENT RESIDENTIAL NEW CONSTRUCTION APPLICATION. THIS PARTICULAR SECTION CAUSES A LOT OF CONFUSION WITH DESIGN TEAMS. ITEM04/4-PRESENTATION HARDSHIP CURRENT CODE SECTION 25-2, SUB CHAPTER F, SECTION 3.3.2 An attached parking area if it is used to meet the minimum accessible spaces A garage that is less than 10 feet from the rear of the principal structure, provided that Up to 200 square feet of: requirement; or the garage is either: detached from the principal structure; or attached by a covered breezeway that is completely open on all sides, with a walkway not exceeding 6 feet in width and a roof not exceeding 8 feet in width. An applicant may receive only one 450-square foot exemption per site under paragraph A. An applicant who receives a 450-square foot exemption may receive an additional 200-foot exemption for the same site under paragraph B, but only for an attached parking area used to meet the minimum accessible spaces requirement. ITEM04/5-PRESENTATION AREA OF CHARACTER Approving a variance for lot size will have zero adverse impact on adjacent lots. The increase of 41.3 % floor to area ratio is only increasing the size by 200 addt SF.. The owner’s new construction plans seek to maximize the lots use of living would not impair the use of adjacent properties nor limit the purposes of the regulations as it will be used for a modest family home. This request proposes no unusual surrounding improvements or uses in this neighborhood. impacts existing to ITEM04/6-PRESENTATION In summation, we ask the Board approve a 1.3% increase in our allowed floor to area ratio calculations in order to have our current building plans reviewed and approved. THANK YOU! ITEM04/7-PRESENTATION