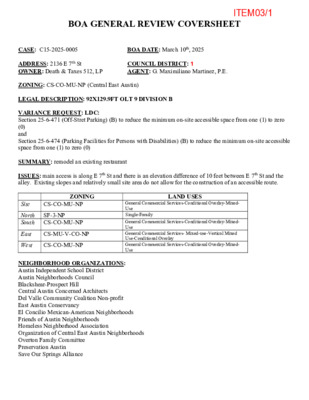ITEM03 C15-2025-0005 ADV PACKET MAR10 — original pdf
Backup

BOA GENERAL REVIEW COVERSHEET CASE: C15-2025-0005 BOA DATE: March 10th, 2025 ADDRESS: 2136 E 7th St OWNER: Death & Taxes 512, LP COUNCIL DISTRICT: 1 AGENT: G. Maximiliano Martinez, P.E. ZONING: CS-CO-MU-NP (Central East Austin) LEGAL DESCRIPTION: 92X129.9FT OLT 9 DIVISION B VARIANCE REQUEST: LDC: Section 25-6-471 (Off-Stret Parking) (B) to reduce the minimum on-site accessible space from one (1) to zero (0) and Section 25-6-474 (Parking Facilities for Persons with Disabilities) (B) to reduce the minimum on-site accessible space from one (1) to zero (0) SUMMARY: remodel an existing restaurant ISSUES: main access is along E 7th St and there is an elevation difference of 10 feet between E 7th St and the alley. Existing slopes and relatively small site area do not allow for the construction of an accessible route. ZONING LAND USES Site CS-CO-MU-NP SF-3-NP North South CS-CO-MU-NP East CS-MU-V-CO-NP West CS-CO-MU-NP General Commercial Services-Conditional Overlay-Mixed- Use Single-Family General Commercial Services-Conditional Overlay-Mixed- Use General Commercial Services- Mixed-use-Vertical Mixed Use-Conditional Overlay General Commercial Services-Conditional Overlay-Mixed- Use NEIGHBORHOOD ORGANIZATIONS: Austin Independent School District Austin Neighborhoods Council Blackshear-Prospect Hill Central Austin Concerned Architects Del Valle Community Coalition Non-profit East Austin Conservancy El Concilio Mexican-American Neighborhoods Friends of Austin Neighborhoods Homeless Neighborhood Association Organization of Central East Austin Neighborhoods Overton Family Committee Preservation Austin Save Our Springs Alliance ITEM03/1 (Central East Austin) ITEM03/2 ITEM03/3 ITEM03/4 ITEM03/5 ITEM03/6 OHE OHE OHE OHE OHE OHE OHE OHE OHE OHE OHE OHE OHE OHE ALLEY OHE 491 OHE OHE OHE OHE OHE OHE OHE OHE OHE OHE OHE OHE OHE OHE OHE OHE OHE OHE OHE OHE OHE OHE OHE OHE OHE 490 O H E 489 O H E 488 O H E 487 486 POTENTIAL ONSITE PARKING ELEVATION : 486' EXISTING GRADES EXCEED 5% SLOPES ADA ADA A D A O H E ADA ADA 2142 E. 7TH ST. OWNER: DEATH & TAXES 512, LP EXISTING USE: GENERAL RETAIL (3,500 SQFT) REQUIRED ACCESSIBLE SPACES: 1 SPACE SUBJECT SITE: 2136 E. 7TH ST. OWNER: DEATH & TAXES 512, LP PROPOSED USE: GENERAL RESTAURANT (9,450 SQFT) REQUIRED ACCESSIBLE SPACES: 5 SPACES FFE: 481' 4 ACCESSIBLE SPACES 4 STANDARD SPACES 485 484 483 482 A D A A D A A D A A D A A D A ADA ADA ADA ADA ADA A D A A D A A D A 481 TOTAL REQUIRED ACCESSIBLE SPACES BETWEEN 2136 AND 2142 E 7TH ST: 6 ACCESSIBLE SPACES 2 ACCESSIBLE SPACES 3 STANDARD SPACES 480 479 485 ADA 484 A D A 483 A D A A D A 482 A D A A D A A D A 481 A D A ADA A D A OHE OHE OHE OHE OHE OHE OHE OHE OHE ADA ADA 481 ADA ACCESSIBLE PATH: 224' ADA <2% SLOPE ADA ADA ADA 478 A D A EAST 7TH STREET (80' ROW) O H E O H E O H E O H E O H E OHE OHE OHE OHE OHE OHE OHE OHE OHE OHE OHE OHE OHE OHE OHE ROBERT T MARTINEZ JR ST. (60' ROW) OHE OHE OHE OHE OHE O H E O H E O H E O H E O H E O H E O H E O H E O H E O H E O H E O H E O H E O H E O H E O H E O H E O H E N O I T P I R C S E D E T A D . O N MAX@MILIANENGINEERING.COM FIRM REG# F-22686 956.251.5146 N A G A E R E H T T S H T 7 E 6 3 1 2 2 0 7 8 7 S A X E T , Y T N U O C S I V A R T , N I T S U A T I B I H X E S T N E M T S U J D A F O D R A O B 1 OF 1 ITEM03/7 Property Profile Site Area Map Legend Property Addresses Jurisdiction FULL PURPOSE Jurisdictions Fill Jurisdiction FULL PURPOSE 0 150 300 ft 1/29/2025 This product is for informational purposes and may not have been prepared for or be suitable for legal, engineering, or surveying purposes. It does not represent an on-the-ground survey. This product has been produced by the City of Austin for the sole purpose of geographic reference. No warranty is made by the City of Austin regarding specific accuracy or completeness. Notes ITEM03/8