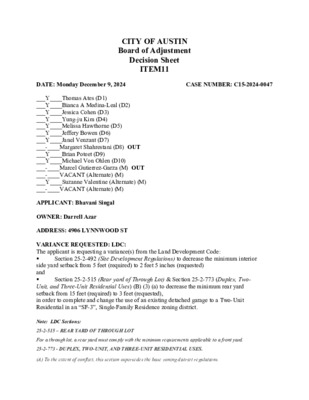ITEM11 C15-2024-0047 GRANTED DS — original pdf
Backup

CITY OF AUSTIN Board of Adjustment Decision Sheet ITEM11 DATE: Monday December 9, 2024 CASE NUMBER: C15-2024-0047 ___Y____Thomas Ates (D1) ___Y____Bianca A Medina-Leal (D2) ___Y____Jessica Cohen (D3) ___Y____Yung-ju Kim (D4) ___Y____Melissa Hawthorne (D5) ___Y____Jeffery Bowen (D6) ___Y____Janel Venzant (D7) ___-____Margaret Shahrestani (D8) OUT ___Y____Brian Poteet (D9) ___Y____Michael Von Ohlen (D10) ___-____Marcel Gutierrez-Garza (M) OUT ___-____VACANT (Alternate) (M) ___Y____Suzanne Valentine (Alternate) (M) ___-____VACANT (Alternate) (M) APPLICANT: Bhavani Singal OWNER: Darrell Azar ADDRESS: 4906 LYNNWOOD ST VARIANCE REQUESTED: LDC: The applicant is requesting a variance(s) from the Land Development Code: side yard setback from 5 feet (required) to 2 feet 5 inches (requested) and Unit, and Three-Unit Residential Uses) (B) (3) (a) to decrease the minimum rear yard setback from 15 feet (required) to 3 feet (requested), in order to complete and change the use of an existing detached garage to a Two-Unit Residential in an “SF-3”, Single-Family Residence zoning district. Section 25-2-515 (Rear yard of Through Lot) & Section 25-2-773 (Duplex, Two- Section 25-2-492 (Site Development Regulations) to decrease the minimum interior Note: LDC Sections: 25-2-515 – REAR YARD OF THROUGH LOT For a through lot, a rear yard must comply with the minimum requirements applicable to a front yard. 25-2-773 - DUPLEX, TWO-UNIT, AND THREE-UNIT RESIDENTIAL USES. (A) To the extent of conflict, this section supersedes the base zoning district regulations. (B) For a duplex, two-unit, and three-unit residential use: (1) minimum lot area is 5,750 square feet; (2) minimum front yard setback is 15 feet; (3) minimum rear yard setback is: (a) the base zoning district minimum rear yard setback; or (b) five feet when the lot is adjacent to: (i) an alley; or (ii) another lot with a use that is permitted in a multifamily base zoning district or less restrictive base zoning district; (4) minimum street-side yard setback for a lot located on a corner and: (a) on a Level 1 street is the greater of five feet from the property line or 10 feet from curb, or in the absence of curbs, from the edge of the pavement; or (b) on a Level 2, Level 3, or Level 4 street is 10 feet from the property line; (5) minimum number of street-facing entrances is one; (6) maximum building coverage is 40 percent; and (7) maximum impervious cover is 45 percent. Source: Section 13-2-254; Ord. 990225-70; Ord. 000309-39; Ord. 030605-49; Ord. 031120-44; Ord. 031211-11; Ord. 20060216-043; Ord. 20060309-058; Ord. 20060622-022; Ord. 20060928-022; Ord. 20080618-093; Ord. No. 20231102-028, Pt. 12, 11-13-23; Ord. No. 20231207-001, Pt. 8, 12-18-23. BOARD’S DECISION: FINDING: 1. The Zoning regulations applicable to the property do not allow for a reasonable use because: when the existing garage was built in the 1930’s the current setbacks did not apply so it was built very close to the property lines. 2. (a) The hardship for which the variance is requested is unique to the property in that: Tyler Street is a small cul-de-sac that makes this property a through lot rather than a property with alley access, the setback for a through lot is 15’at each street rather than the 5’ setback required from an alley. (b) The hardship is not general to the area in which the property is located because: there are only three through lots in the area. 3. The variance will not alter the character of the area adjacent to the property, will not impair the use of adjacent conforming property, and will not impair the purpose of the regulations of the zoning district in which the property is located because: It is an established neighborhood with many older homes where ADUs are common, the proposed ADU addition is at the back of the lot in the location where a building has existed for eight decades. Elaine Ramirez Executive Liaison Jessica Cohen Chair for