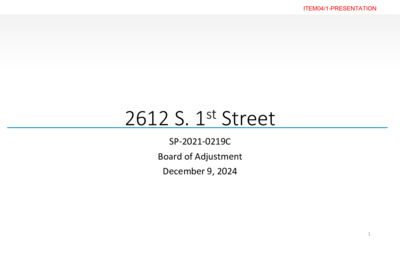ITEM04 C15-2024-0040 PRESENTATION — original pdf
Backup

2612 S. 1st Street SP-2021-0219C Board of Adjustment December 9, 2024 1 ITEM04/1-PRESENTATION Neighborhood Aerial 2 ITEM04/2-PRESENTATION Site Aerial 3 ITEM04/3-PRESENTATION Zoning GR-V-ETOD-DBETOD (Community Commercial – Vertical Mixed Use Building – Equitable Transit Oriented Development – Density Bonus Equitable Transit Oriented Development) AND GR-ETOD-DBETOD (Community Commercial –Equitable Transit Oriented Development – Density Bonus Equitable Transit Oriented Development) 44 ITEM04/4-PRESENTATION Equitable Transit Oriented Development The purpose of the equitable transit-oriented development (ETOD) combining district is to enhance transit-supportive uses, encourage more intentional and equitable land stewardship with increased bicycle, pedestrian, and transit connectivity, housing options and opportunities, public realm activation, and new economic opportunities near public transit. §25-2-182(A). 5 ITEM04/5-PRESENTATION Zoning History 2008 - zoning Ordinance No. 20080110-097 rezoned 600 Cumberland from GR to GR-V via City of Austin case no. C14-2007-0238. 2017 – zoning Ordinance No. 20180201-116 rezoned 2610 S. 1st Street from SF-3 to GR-V via City of Austin case no. C14-2017-0137. 2024 – zoning Ordinance No. 20240516-003 rezoned 600 Cumberland and 2610 S. 1st from GR-V to GR-V-ETOD-DBETOD and 2612 S 1st Street from GR to GR-ETOD-DBETOD. 6 ITEM04/6-PRESENTATION SMART-compliant Project Overview • 118 for-rent units: 60% MFI: 23 Units 80% MFI: 36 Units Market: 59 Units 6,722 SF – Ground Floor Retail & Restaurant • Parking: • 84 auto spaces provided • 0.7 auto spaces/unit • 9 bicycle spaces 7 ITEM04/7-PRESENTATION Request We respectfully request your approval of the request for a variance of the following Equitable Transit Oriented Development (ETOD) compatibility requirements set forth in LDC §25-2-654(H): 1. 2. (3) that requires any structure that is located less than 50 feet from any part of a triggering property may not exceed 60 feet. (3) that requires any structure that is located less than 2’-4 27/32” to 5’-6” (varies) from any part of a triggering property may not exceed 60 feet. (4)(a) that requires a compatibility buffer width of 25 feet from a triggering property. (4)(a) that requires a compatibility buffer width of 2’-4 27/32” to 5’-6” (varies) from a triggering property. 8 ITEM04/8-PRESENTATION ETOD Compatibility 99 ITEM04/9-PRESENTATION Requested Compatibility 1010 ITEM04/10-PRESENTATION BOA Required Findings 1. The requirement does not allow for a reasonable use of property; Non-standard shape of the site and the narrow southern lot. Buffer removes approximately 31% of the site area from development. 2. The hardship for which the variance is requested is unique to the property and is not generally characteristic of the area in which the property is located; S. 1st Street is a Core Transit Corridor. Neighboring S. 1st properties with adjacent single-family zoning have lot widths greater than 100’ for any future redevelopment. 3. Development under the variance does not: • Alter the character of the area adjacent to the property; S. 1st Commercial & Mixed-Use Corridor with minimal buffers to Single Family Residences • Impair the use of adjacent property that is developed in compliance with the City requirements; or Project designed with screening and adjacent use in mind. • Impair the purposes of the regulations of the zoning district in which the property is located. ETOD – Project enhances transit supportive uses and increases housing options. 1111 ITEM04/11-PRESENTATION Reasonable Use – Ground Floor 12 ITEM04/12-PRESENTATION Reasonable Use – Ground Floor with Setback 13 ITEM04/13-PRESENTATION Reasonable Use – Floorplate with Setback 14 ITEM04/14-PRESENTATION Reasonable Use – Elevation from South 15 ITEM04/15-PRESENTATION Unique to the Property 16 ITEM04/16-PRESENTATION Unique to the Property 17 ITEM04/17-PRESENTATION Unique to Property - S. 1st Corridor to the South 18 ITEM04/18-PRESENTATION Unique to Proerty - S. 1st Corridor to the North 19 ITEM04/19-PRESENTATION Character of the Area – S. 1st Corridor 20 ITEM04/20-PRESENTATION Character of the Area and nearby - S. 1st Corridor 21 ITEM04/21-PRESENTATION Will Not Impair Purpose of Zoning District – ETOD Zoning District 22 ITEM04/22-PRESENTATION Will Not Impair Adjacent Uses Increased height and density of vegetation: At 25 linear feet intervals parallel to the property line that is shared with a triggering property, a screening zone must include a minimum of: (i) 1 large shade tree; (ii) 1 small understory tree; and (iii) 10 shrubs. • Additional traffic mitigation contribution 23 ITEM04/23-PRESENTATION Will Not Impair Purpose of Zoning District – ETOD Zoning District 24 ITEM04/24-PRESENTATION Request We respectfully request your approval of the request for a variance of the following Equitable Transit Oriented Development (ETOD) compatibility requirements set forth in LDC §25-2-654(H): 1. 2. (3) that requires any structure that is located less than 50 feet from any part of a triggering property may not exceed 60 feet. (3) that requires any structure that is located less than 2’-4 27/32” to 5’-6” (varies) from any part of a triggering property may not exceed 60 feet. (4)(a) that requires a compatibility buffer width of 25 feet from a triggering property. (4)(a) that requires a compatibility buffer width of 2’-4 27/32” to 5’-6” (varies) from a triggering property. 25 ITEM04/25-PRESENTATION 26 ITEM04/26-PRESENTATION