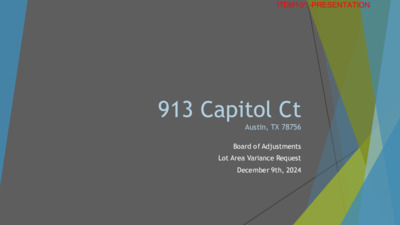ITEM10 C15-2024-0045 PRESENTATION — original pdf
Backup

913 Capitol Ct Austin, TX 78756 Board of Adjustments Lot Area Variance Request December 9th, 2024 ITEM10/1-PRESENTATION Presentation Outline General Orientation Property and subdivision location Adjacent properties Overview of Variance Requested from the Land Development Code, Section 25-2-773 (Duplex, Two-Unit, and Three- Unit Residential Uses) (B) (1) to decrease the minimum lot size from 5,750 square feet (required) to 5,158 square feet (requested) in order to complete a Two-Unit Residential in an “SF-3-NP”, Single-Family Residence-Neighborhood Plan zoning district. (Brentwood Neighborhood Plan) Initial Concept Design ITEM10/2-PRESENTATION Property Location ITEM10/3-PRESENTATION Subdivision Original Plat ITEM10/4-PRESENTATION Subdivision Adjacent Properties (Area Character) ITEM10/5-PRESENTATION Capitol Ct Streetscape 1 2 ITEM10/6-PRESENTATION Variance Overview The applicant is requesting a variance(s) from the Land Development Code, Section 25-2-773 (Duplex, Two- Unit, and Three-Unit Residential Uses) (B) (1) to decrease the minimum lot size from 5,750 square feet (required) to 5,158 square feet (requested) in order to complete a Two-Unit Residential in an “SF-3-NP”, Single- Family Residence-Neighborhood Plan zoning district. (Brentwood Neighborhood Plan) *No other variances requested, building and impervious coverages shall be based on the actual lot area. *Applicant seeking authorization for two-unit unit use and does not require the variance to extend to three-unit uses. Note: 25-2-773 - DUPLEX, TWO-UNIT, AND THREE-UNIT RESIDENTIAL USES. (A) To the extent of conflict, this section supersedes the base zoning district regulations. (B) For a duplex, two-unit, and three-unit residential use: (1) minimum lot area is 5,750 square feet; (2) minimum front yard setback is 15 feet; (3) minimum rear yard setback is: (a) the base zoning district minimum rear yard setback; or (b) five feet when the lot is adjacent to: (i) an alley; or (ii) another lot with a use that is permitted in a multifamily base zoning district or less restrictive base zoning district; (4) minimum street-side yard setback for a lot located on a corner and: (a) on a Level 1 street is the greater of five feet from the property line or 10 feet from curb, or in the absence of curbs, from the edge of the pavement; or (b) on a Level 2, Level 3, or Level 4 street is 10 feet from the property line; (5) minimum number of street-facing entrances is one; (6) maximum building coverage is 40 percent; and (7) maximum impervious cover is 45 percent. ITEM10/7-PRESENTATION Hardship Overview This lot is located on a dead-end cul-de-sac which causes the shape to be triangular and slightly smaller in area than the other lots within the sub-division. The typical rectangular lot dimension within the subdivision is 50’ x 115’ (5,750 SqFt), the subject property’s front cord length of 26’ with a rear lot line of 75’ and depth of 104'. Therefore, the lot configuration prevents compliance for reasonable site development. ITEM10/8-PRESENTATION Initial Concept Design FAR: 1,730SqFt + 1,101SqFt = 2,831SqFt (54.8%) Impervious Coverage: 2,318 SqFt (44.9%) Front Setback Impervious Cover: 239 SqFt (30%), Total area is 789 SqFt Building Coverage: 1,552 SqFt (30%) Main: 3 Bed, 2.5 Bath, 1 car garage ADU: 2 Bed, 2.5 Bath, 1 carport ITEM10/9-PRESENTATION