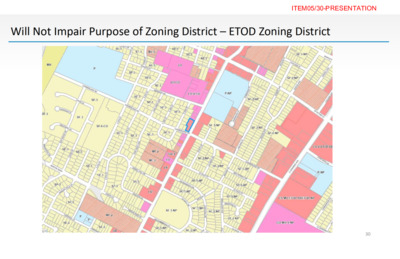ITEM05 C15-2024-0040 PRESENTATION PART6 — original pdf
Backup

ITEM05/30-PRESENTATION ITEM05/31-PRESENTATION Request We respectfully request your approval of the request for a variance of the following Equitable Transit Oriented Development (ETOD) compatibility requirements set forth in LDC §25-2-654(H): 1. 2. (3) that requires any structure that is located less than 50 feet from any part of a triggering property may not exceed 60 feet. (3) that requires any structure that is located less than 2’-4 27/32” to 5’-6” (varies) from any part of a triggering property may not exceed 60 feet. (4)(a) that requires a compatibility buffer width of 25 feet from a triggering property. (4)(a) that requires a compatibility buffer width of 2’-4 27/32” to 5’-6” (varies) from a triggering property. 32 ITEM05/32-PRESENTATION 33 ITEM05/33-PRESENTATION ITEM05/34-PRESENTATION ITEM05/35-PRESENTATION Possible Zoning Approach From: GR-V-ETOD-DBETOD and GR-ETOD-DBETOD To: MF-6 (Multifamily Residence Highest Density) To: DB-90 (Density Bonus 90) - Affordable Units Required - Ground Floor Commercial Required - Site Specific Amendment per § 25-2-1054 - BOA Variance request for 25’ Buffer instead of BOA Variance Request - No Commercial Required - No Affordable Housing Required - Does not meet intent of the zoning district 3636 ITEM05/36-PRESENTATION Property Details Size: • 0.519-acres total Current Use: • Vacant Transit/Access: • Core Transit Corridor – S. 1st Street • CapMetro Bus • Route 10 along S. 1st Street • Route 105 along S. 5th Street • Routes 1, 486, 108 along S. Congress 37 ITEM05/37-PRESENTATION Project Details Unit Count: • 118 Units Commercial Space: • 6,722 SF – Ground Floor Retail & Restaurant Parking: • 84 spaces provided • 0.7 Parking Ratio • 9 bicycle spaces (within S. 1st Right-of-Way) 38 ITEM05/38-PRESENTATION