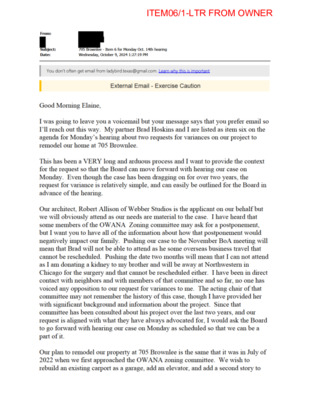ITEM06 C15-2024-0034 LATE BACKUP OCT14-LTR FROM OWNER — original pdf
Backup

ITEM06/1-LTR FROM OWNER the existing duplex as a third unit on the site. We are not real estate developers, nor builders, nor home designers. We are a family trying to build an accessible home for our multigenerational blended family. My son Peter has multiple disabilities, uses a wheelchair at all times, and requires round the clock medical supervision. Maintaining the existing duplex as separate residences for caregivers for Peter and other family members provides an affordable option to these important members of Team Peter to live on site in an increasingly expensive city. Providing affordable housing options for caregivers is the best way that we have to continue to have the high quality care for Peter that he deserves, especially as he has aged out of the public school system. Keeping the family in Central Austin, close to transit and other services is also an important part of keeping him engaged and integrated in our community. We met with that committee three times from July to the following January in an attempt to determine HOW to build our addition and fell into a gaping hole in the Austin Land Development Code - that is, there was no way to have a third unit on a site that was zoned as SF. The committee and neighbors opposed upzoning to MF and wished for us to find a way to build using SF zoning but ultimately, after a LONG discussion at the January Planning Commission meeting in 2023, the property was rezoned to allow for the third unit. Members of the Planning commission, staff and even the ex-officio member of the Board of Adjustment considered other SF codes and variance, but in the end, the ONLY way to accomplish this and even though it makes building much more difficult, was to upzone the property to MF. Since that time, Austin’s land development code has caught up to fill in that gap with the passage of the HOME ordinances. Once the amendments were ratified, we researched their provisions and it seems once again that our project is a perfect fit. Even though it is a more restrictive code, it is much more in keeping with our project, and they are simpler for our family. Webber Studios has designed a beautiful renovation to the property that allows Peter to access the entire property and respects our neighbors wishes to not have a multifamily commercial building on the lot. The hardships outlined in our request for a variance relate to the maximum unit size of a single unit and to impervious cover. As our application explains, we are not asking to increase the total FAR to the plan, but the way that HOME ordinance calculates square footage means that the accessible garage and the elevator lobby on three levels now count into that one unit’s square footage. With regards to the impervious cover, we know that HOME did not increase the maximum allowable impervious cover, but the reality of a fully accessible site for a wheelchair means more concrete overall. In some ways, this plays into the question ITEM06/2-LTR FROM OWNER ITEM06/3-LTR FROM OWNER